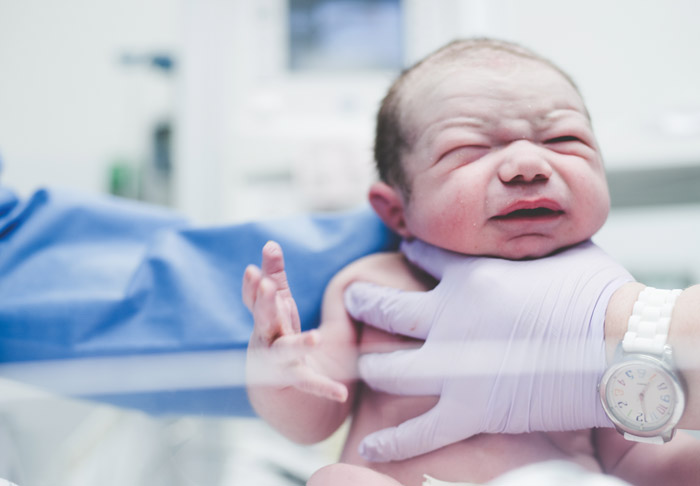It felt like a magical moment with my family,” Lydia Hadash says. Perhaps there’s no better endorsement of the freshly renovated Mother Baby Center at United and Children’s—St. Paul. “It just makes me smile because it was so special,” she says, only days after delivering her son.
While this was Hadash’s first birthing experience at The Mother Baby Center (TMBC), she gave birth to her first two sons, now 5 and 6 years old, in Maple Grove and says her TMBC delivery experience stands out. “It was much more comfortable,” Hadash says. She was drawn to the Saint Paul center because her midwife has a working relationship with the facility. The spacious labor and delivery room allowed for her to have her midwife, doula and husband, Joseph Hadash, easily at her side. “It was nice to have more room to have extra support,” Hadash says.
In the past, accommodating patients and their support team, along with medical staff and equipment, proved problematic. “It was frustrating for us because we’d have to ask families to step out [of the delivery room],” says Kathy Schoenbeck, TMBC director. “The size of the rooms has been challenging,” noting that as more and more medical technology and equipment came into the rooms, staff struggled with space limitations.
With more than 30 years of experience in obstetrics and neonatal care, Schoenbeck, a registered nurse, is seasoned in the arena of mother-child care. In addition, she led the design team for Saint Paul Children’s Hospital Neonatal Intensive Care Unit in 2003. She also played a role in TMBC’s renovation, leading the on-site design team, as well as the part of the mission that focused on the needs of patients and their support systems.

Over the years, Schoenbeck has watched as women reset their birth-experience expectations. She says women want to include more family and, at times, friends in their labor and delivery, whether they are in the room or in a nearby waiting area. She also notes that women have higher expectations as it relates to the nonmedical “extras,” wanting more modern conveniences and comfort. “We really needed to make the setting appeal to our families,” Schoenbeck says. “It’s one of the most important moments of your life. We want them to go home and feel like that was an unbelievable and wonderful experience.”
The complete project, divided into three phases, cost $24 million. Phase I, completed in late October, added 30,000 square feet to the center, including 11 labor rooms, six triage rooms, four higher acuity antepartum rooms and three 550-square-foot operating suites. Hadash says her labor room’s large bathroom helped facilitate her labor. “Even though I needed to be continually monitored, I could still get in the [large] tub,” she says, noting her monitors were waterproof.
Phase II, which is set to be complete in late June, focuses on 14 postpartum rooms (one and a half times the size of previous rooms) and a new nursery space. In addition to addressing patient concerns, it became evident that it was time to also focus on improving staff spaces. A new operations center, which anchors the nursing staff area, was created. A physicians’ suite was placed adjacent to the antepartum rooms, which are designated for laboring patients in need of specialized monitoring. Moving the center’s operations staff closer to labor and delivery was another beneficial alteration. There are moments throughout the day that staff need time to reassess, reflect and regroup. To that end, in Phase I, a “huddle room” was created, allowing staff to discuss away from the more public nurses’ station, where dialogue can flow freely.

Sixteen new postpartum rooms are also in the works and are set to be completed by November. Rooms feature small refrigerators and large bathtubs to aid in relaxation and recovery. Smart televisions include regular programming and a music channel, which provides calming nature sounds. Women no longer need to bring hairdryers, which are now provided in every room. When labor and delivery cross over meal time, family and friends now have a bistro to visit on the floor, where they can heat up food and dine close to the mother’s room. The Celebration Lobby was established to create a comfortable setting for friends and family while they wait for the new arrival.
Listening to the needs of the broader community has also driven the renovation project. At the suggestion of a Native American community leader, the center now includes a Quiet Room, a space dedicated to families’ various situations and cultural expressions and needs. It’s a place where families who have experienced a loss or health crisis can gather privately. Prayer services can be held in the Quiet Room, as well as sage-burning ceremonies, for example. “We’re really proud of that,” Schoenbeck says.
While the renovations created structural and practical improvements, the entire space needed some “buff and puff,” says Schoenbeck, noting that redecorating the 1979 décor was long overdue. “It’s absolutely gorgeous,” she says. “We’re appealing to the women.” Planners were meticulous in the design. “We wanted it to be warm. Women are looking for a more hotel experience. That’s what we tried to do to make it super-comfortable for them.” The theme embraces circles and curves, softening the necessarily harder medical edges. Raspberry tones, comfortable, modern furniture, and creative use of lighting, which Hadash found to be a standout element, provide a venue that reads a little less medical center and more of a healthy touch of hospitality. “It was beautiful,” Hadash says.

* Special thanks to Ladd Films for sharing photos of Alan & Sarah Ziesche’s first moments with their son Maxwell James.
Additional information is available at themotherbabycenter.org and 651.241.6290.
Register for a tour on the website or at 866.904.9962.









