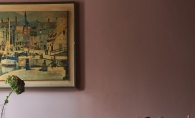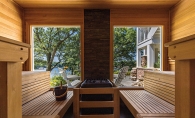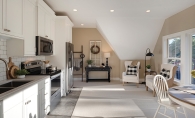With beautiful views of Lake Minnetonka’s picturesque Gray’s Bay, it’s no surprise that homeowners Cynthia Baier and Scott Swenson wanted to highlight the beautiful vistas in their recent home renovation. And with the help of local builder Schrader & Companies, they were able to turn that dream into a reality. Instead of tearing down the existing home, Baier and Swenson decided on a major remodel to make the old home fresh and new. The four-month project included a renovation of the whole main floor, remodeling the bathrooms and floors on the upper level, as well as re-facing the whole exterior of the home, and creating a new front entrance. Baier and Swenson purchased the Gray’s Bay home for its spectacular location on the lake. But to turn it into their dream home, they needed to address the congestion of the existing floor plan. “There were walls and doors around every corner,” says Andy Schrader, owner of Schrader & Companies. “And the views of the lake were restricted by small windows and entries.” Schrader and his team started the renovation by going through the home room by room, figuring out the best way to open up the space. By creating some interesting openings that access the formal dining room, kitchen, and living room, they were able to rid this 1960s era home of its claustrophobic feeling, and turn it into a bright and airy space. "Thanks to Andy, Brody, and all the guys, it is looking like a great solution to the living room problem,” says homeowner Cynthia Baier. The age of the home also brought up additional structural challenges. Schrader and his team had to shore some of the existing floor joists and beams, as well as address some other structural issues. “We really wanted to open up the walls and create beautiful views from every point of the house to the lake,” Schrader says. “It was a challenge to do all of that and create a beautiful, functional home within the existing structure without adding on square footage, maintaining the stair location, and keeping the costs reasonable.” With a new floor plan that opened up the existing space, Schrader and his team wanted to give the aesthetics of the home a special twist. The original home had dark finishes and didn’t let in much light, so the new design was centered on an open, airy, and light aesthetic. Using creative millwork and craftsmanship in the openings between the living room and kitchen and dining area, they were able to do just that. And by adding colorful finishes on the walls, surfaces, and fireplaces, they successfully gave the interior that special flair the homeowners were looking for. The new kitchen combines function and elegance with its open, airy quality and convenient eating area. And the custom cabinetry, along with Wolf and Sub Zero appliances make this a cook’s dream. The kitchen and eating area boast sweeping views of the lake, making it the perfect place to gather and have a meal together; the combined space opens up to a bright living room, which features a gas fireplace that replaced the previous one.Baier and Swenson wanted to maintain the character of the home, so adding an updated fireplace with a new tile surround and mantle was the perfect compromise. And rich, four-inch oak floors that run throughout the main floor tie the renovation together. “Now, when you walk through the house, you get a breathtaking view of the lake from every room,” Schrader says. “You would never know you are in a 1960s-built house.”
Menu
From the October 2013 issue
The Transformation of a Lakeside Home
How a local builder helped transform this claustrophobic 1960s home into a lakeside homeowner’s dream.
Cynthia Baier and Scott Swenson's renovation completely opened up the living space.









