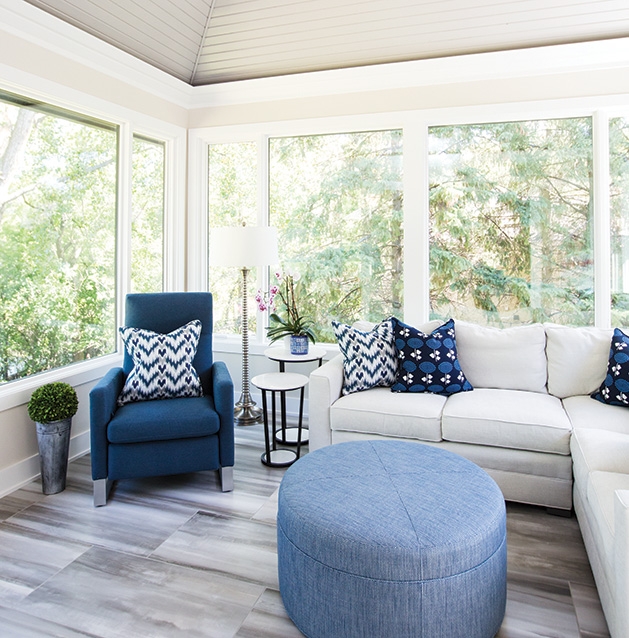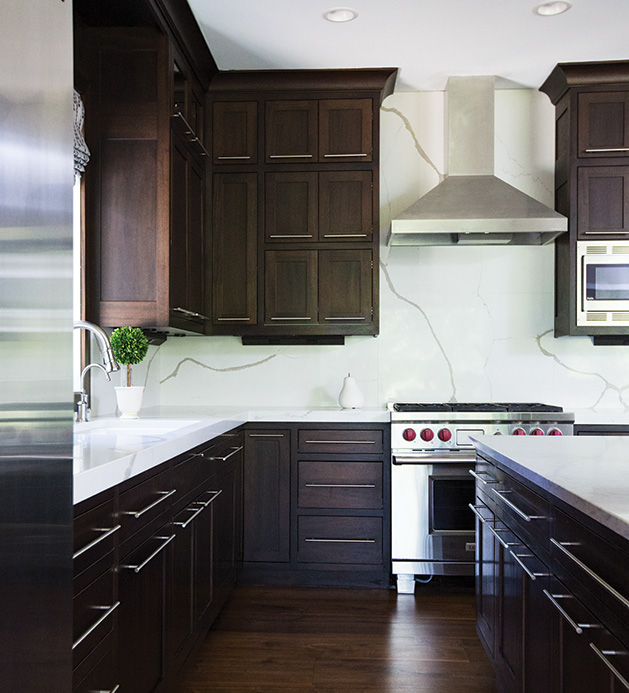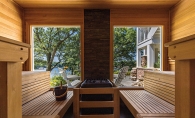
Creative teamwork transformed Hindy and Scott Tankenoff’s Minnetonka home from 1990s neutral to classy, modern chic.
The Tankenoffs are almost empty-nesters. The parents of three kids saw their two eldest move out of the two-story home they called home for the last 22 years. Since they loved Minnetonka and had one child who was still in high school, they decided to move six blocks away to a one-story home with a walkout basement and main floor master suite.
“We wanted to try and find a house that would work for us for the next 15 to 25 years,” Scott Tankenoff says.
But the house they found was stuck in the 1990s. They turned to Telos, a new Minnetonka-based home building company run by 31-year-old Erik Olson. Telos prides itself on a new software that keeps projects on track and on budget. “We all sit around the table early on,” Olson says. The Tankenoffs’ team consisted of Telos, cabinetmaker Mark Hurley and Katie Bassett Interiors.
“Having so many people involved, you can’t make projects work without communication,” Tankenoff says. “They did really well having a team understanding the roles and enhancing communication. That was the strength from the beginning.”
Together, they tackled the home’s many much-needed updates.

Foyer: From Pillar to No Posts
“We took down two pillars and a wall,” Hindy Tankenoff says. “None of them were load bearing. They were just decorative.” Hurley made a mahogany buffet server to replace the pillars as the object that divides the foyer from the formal dining area. “The whole vibe of the pillars was very formal. We wanted to keep everything open,” designer Katie Bassett says. “It defines a space but keeps it open so it doesn’t feel confined.”
The Dividing Wall to End All Dividing Walls
Cabinetmaker Mark Hurley took the existing 1990s cabinet in the dining area and matched the style of the wood all the way up to the ceiling to create an amazing and functional dividing wall. “We built up to the ceiling and we wrapped the sidewalls with mahogany so the whole center of the house would feel like one big cabinet,” Basset says.
Not Riding the Wave
The sitting area had a strange and dated wall that the Tankenoffs couldn’t wait to remove. “We had many people who had been in this house before ask me about the wall,” Hindy says. Since the main floor had different ceiling heights, the team carved out the space by adding a coffered ceiling and custom shelving.
Not Just for Girl Scout Cookies
The walkout basement has three bedrooms, one of which has an ensuite bathroom. Telos took square footage from the adjoining game room and turned it into a whole wall of closet space. The bathroom has a large shower with innovative blue and white wall tile in a unique shape: a quatrefoil.
Taking Back the Garage
The laundry and mudroom is actually reclaimed space from the home’s garage. Telos put in a wall to divide the back half of a garage stall and add on interior space to create a laundry area and combined mudroom. Hurley made all the cabinets and installed a drop-down drying rack above the dryer.
Telos
763.334.5050
Katie Bassett Interiors
612.385.1456









