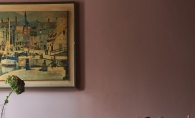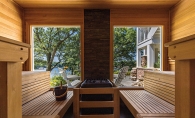Ever passed a renovation Dumpster and wished you had one in your driveway? That’s what Minnetonka homeowner Cindy Oman wished when her neighbors were remodeling their kitchen. She and her husband would go for walks past the Dumpster in the neighbor’s driveway and wonder if it would ever be the right time to renovate their own 1973 kitchen.
“We decided to invite the neighbor’s remodeler in to give an estimate,” says Oman. “That’s a bit like visiting a car dealership. You know you’re probably ready to buy.”
Interior designer and project manager Traci Dokken of Traci Dokken Designs took the job of updating the kitchen in the Omans’ two-story colonial home. Oman wanted a classic look, not trendy. Since she works for a product design company, Oman knew enough to create a concept board of ideas for her new kitchen. “I started with white Shaker cabinets and moved forward from there,” she says.
Dokken realized the Omans rarely used their dining room and suggested they remove the wall separating it from the kitchen. Eliminating that room would allow for the more spacious kitchen Oman had been hoping for. But the homeowners also wanted a center island, and their kitchen was a bit narrow to accommodate one. By moving another wall 30 inches into their formal living room, Dokken was able to create a wide-open space to work with.
New white enamel cabinets topped with dark granite counters now line the perimeter of the new kitchen. The much-anticipated center island is made from dark-stained cherry wood and has a cookbook case built into one end. Oman struggled with her decision over the island countertop. Dokken suggested a patterned slab of granite to pull the entire look together, but Oman feared it might be too busy. In the end, Oman went with Dokken’s recommendation and is thrilled with the result. “It ended up being one of Cindy’s favorite elements,” says Dokken.
At the far end of the new kitchen is an entertainment area with a flat-screen TV mounted near a beverage station. For lighting, Dokken selected glass pendants over the island and a drum pendant over the informal dining area. She also added a large window over the sink, and a set of patio sliding doors to let in as much natural light as possible and create easy access to the outdoors.
All of the new appliances are stainless steel. The cabinet hardware has a dark, oil-rubbed bronze finish, as does the faucet fixture mounted on the new white cast-iron sink. The backsplash is done in white subway tile with a glass mosaic design over the cooktop. A new desk area was built in to provide space for a laptop and mail. Dokken was even able to refinish a family heirloom piece—a small hutch being used as a bar cabinet—in a stain that matches the center island, then incorporated the piece into the Omans’ new kitchen.
But client and designer agree the new floors are the statement piece of this particular remodel. What was once dated wood parquet in the kitchen combined with brown ceramic tile near the entryway is now one flawless, flowing field of red birch flooring. “At first we thought we might stain it dark,” says Oman, “but the stain hid the wood’s character, so we chose a clear-coat natural finish. There are many variations of light, red and dark in the planks. It’s stunning.”
What’s also stunning was the Oman’s three-month timeline. They wanted their kitchen finished in time for their daughter’s graduation—and Dokken delivered. “We had over 100 people at our daughter’s graduation party,” Oman says. “Hopefully our beautiful new kitchen didn’t outshine our graduate.”









