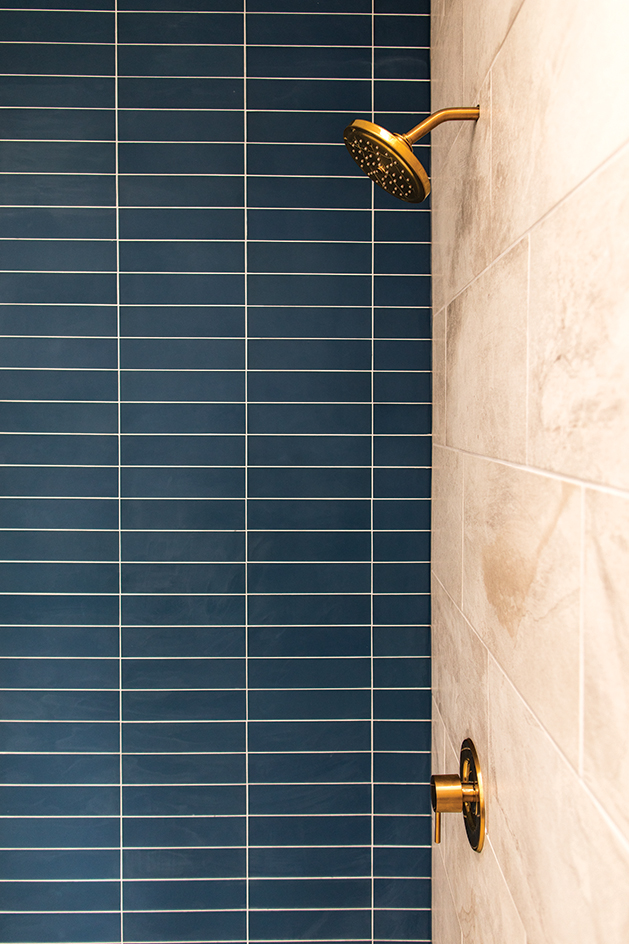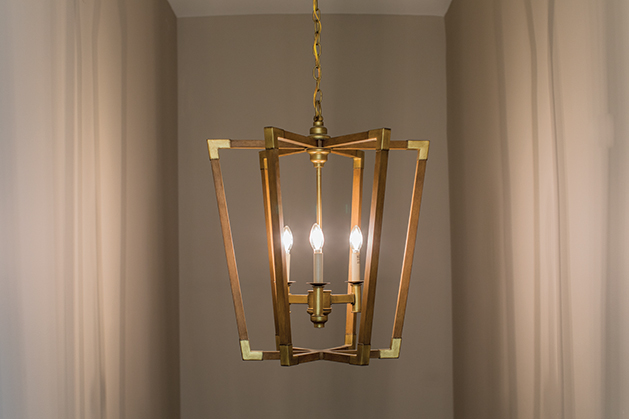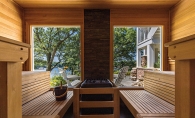
Charming lakeside town with boutique shopping, eclectic dining and quaint seasonal events seeks guests from near and far—sounds like a match in hospitality heaven.
The bespoke Hotel Excelsior-Suites on Water Street, hopefully opened by this month, offers a well-appointed spot for local visitors or distant travelers to hang their hats while visiting Excelsior or the greater Twin Cities—thanks to developers Jeff Verdoorn and Tyler Nelson.
Reading more Airbnb/Vrbo rental than traditional hotel, the hotel features four second-floor units. As part of the restoration, developers are bringing the site back to much of its original glory. “The front façade will once again look like it did in 1902,” Verdoorn says. However, the upstairs has been completely gutted to make room for the hotel guest rooms, but care was taken to avoid disturbing the building’s historical attributes. “We had to work with the City of Excelsior’s Historical Preservation Council to ensure all the changes fit within [its] historical guidelines,” Verdoorn says.
The front studio units feature high ceilings and enviable views of Water Street and downtown Excelsior through original windows. The rear one-bedroom units ramp up the charm factor with sliding barn doors leading into the bedrooms.

All of the units feature full kitchens with granite islands, stool seating and stainless steel appliances (dishwasher, full-sized refrigerator/freezer, induction cooktop and wall oven), full-tile bathrooms with heated floors and brushed gold fixtures throughout, exuding high-end luxury. Beautyrest luxury king-size beds and floating nightstands appoint the bedrooms. All units have free high-speed Wi-Fi, large televisions and cable TV.
While Verdoorn and Nelson designed the layout of the units and selected most of the finishes (cabinets, countertops, flooring and tile), Kate Regan of The Sitting Room in Excelsior brought her style acumen to the fore. While she was originally hired to select the furnishings, lighting, art and accessories for each suite, Regan also consulted on paint colors, common area lighting and wainscoting. “Being so close, location-wise to this project made it fun to check in on progress, and we enjoyed contributing ideas throughout the project,” she says.
“Each unit has a unique design, fitting the historic nature of the building with a modern vibe and a nod to the lakeside location of downtown Excelsior,” Verdoorn says. Rooms are named after some of Lake Minnetonka’s bays, including Maxwell, Saint Albans, Smithtown and Wayzata bays.
“Based on the locations of their namesake bays, we created the Wayzata-themed suites a bit more East Coast, country club coastal,” Regan says. “These two suites include preppy fabric selections and a classic nautical style. The Excelsior suites, in comparison, feel a bit more coastal casual with a very relaxed and easygoing vibe.”

Regan felt it was imperative to add individual nuances to each room. “The experience we wanted to capture through each suite’s design was that each guest would walk away feeling like they were guests in someone’s home, rather than a hotel room. Each suite is unique and features different furniture pieces, fabrics and lighting,” she says.
The team embraced a classic palette of neutral colors with navy as a common denominator statement color. “Located in the heart of Excelsior’s lakeside community, there will be elements of classic nautical—think regatta reds, crisp whites and varying tones of blue,” Regan says.
A small lobby on the first floor will offer limited guest services. “We are planning on a private patio in the back of the building with seating to enjoy an outdoor cup of coffee,” Verdoorn says, adding that each unit will have its own reserved parking space in the rear of the building. “This beautiful city is our main amenity,” Verdoorn says, pointing to retail businesses, dining venues, Port of Excelsior and Excelsior Commons that are just steps away from the hotel.
It’s understandable why Verdoorn and Nelson landed their latest project in the historic, waterside burgh. “In recent years, Excelsior has transformed from a small town to a dining, shopping, lakeside destination,” Verdoorn says. “The city has done a great job balancing growth while maintaining its historic charm. The people here are passionate about this community, and it shows through all of the year-round events ... we are looking forward to [all community events] starting up again next year.”
While Excelsior clearly knows how to put out the welcome mat, visitors have another reason to stay awhile. “The entire atmosphere of Hotel Excelsior is lakeside home and hospitality,” Regan says. “Guests will find that from the design selections to the architectural features to the perfectly nestled street-side location, everything about this place is wonderfully thought out to promote a perfect Excelsior stay.”
Hotel Excelsior
234 Water St.
@hotelexcelsiormn
The Miller Block Building, built in 1902 by Charlie Miller, now hosts the Hotel Excelsior on its second floor. The building was the site of various businesses, including O.C. DeGroodt Tin and Hardware, Olga Windsor’s millinery, Aldritt’s Hardware and Howard Wendt’s Cleaners and Launders. Today, a portion of the lower level is home to Capers gift shop.

“Miller Building” with R.H. DeGroodt Furniture, Hardware and Tin Shop, exterior, ca. 1905.









