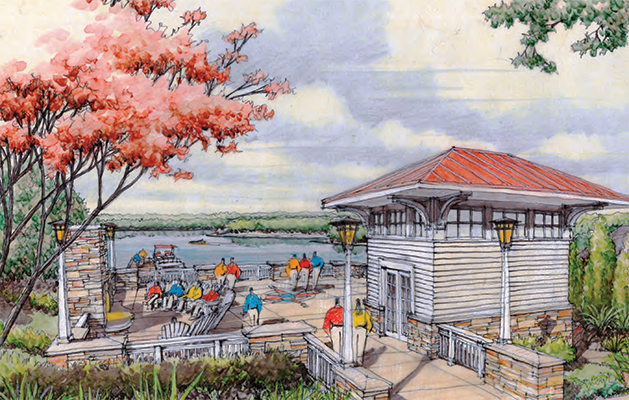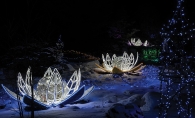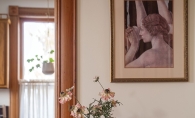
Privacy if you need it; social interaction of you want it. Recreation and respite opportunities abound with resort-style living designed with the comforts of home. For those in search of the next living adventure, the amenities and lifestyle offered at Serenity Resort Living might be the perfect fit.
Serenity, a senior living community perched on Halsted Bay on Lake Minnetonka in Minnetrista, boasts 12 acres of residential living and 14 outdoor amenities, “designed to embody the quietness of the suburbs, with the luxuriousness of a country club,” according to promotional materials. Residents are expected to begin moving in between August and October.
The development is built by McNulty Builders, and Daniel Andersen, creator and visionary of DJ Andersen Design and Development, is the developer. He works closely with homeowners to help them visualize what life next has to offer. The concept for Serenity “came to me on several different levels, only after I had spent countless hours, then days, trying to come up with a living concept that simply didn’t exist for my own parents,” Andersen says.
Referring to himself as “a real people person,” Andersen isn’t shy about sitting down with clients, discovering their spirit—what makes them tick. “I’m listening to things they don’t know I’m listening to,” he says, telling clients, “Let’s help you discover what the many next years are going to look like.” Andersen clearly relishes the process from start to finish. “I can’t explain the joy in seeing a sketch come to life and watch firsthand what it brought to each person or family,” he says.
Who are potential Serenity residents? Andersen describes them as active, retired (or nearing retirement) and living a full life yet eager to simplify. They’ve done and seen it all, and sustainability and low-maintenance products also take priorities.
With this in mind, Andersen and Kathryn Johnson of Kathryn Johnson Interiors, Inc. meet with clients to ensure their lifestyle visions come to life in their new condos at Serenity. Andersen helps define the living spaces, and Johnson assists with design finishes, including color choices, tile, countertops, bath fixtures, flooring and more. “It’s rare that condominiums have this great of level of custom options,” says Elizabeth Cohen, general manager of Studio M Interiors at Mingle, which has partnered with Serenity.
“Mingle is an extremely important piece for me,” Andersen says. Mingle provides clients with a holistic design experience, offering a range of options all under one roof, enabling clients to view options in concert with one another without enduring a scavenger hunt process around the metro for products and inspiration.
For her part, Johnson has culled design elements reflecting different aesthetics. Since the units’ high ceilings and generous windows welcome in the natural vistas, she identified color schemes to mirror lake, woodland and open-air motifs—consider watery blues, sandy tans and cloud-inspired whites.
Three design packages are offered: The Classic offers wooden cabinets and hardwood floors that contrast with “lighter glass and tile elements, while semi-organic patterns bring a breath of nature.” For those interested in the Rustic Modern theme, options include light floors and wallpaper coverings, highlighted with golden cream glass tile “that will make your home warm and inviting with a spacious feel.” Some clients desire a marriage between sleek and handcrafted charm. The final package hits both marks with wooden cabinets, monochrome mosaic and light rustic floors.
But Serenity is all about creating personalized spaces, so clients are free to pull in their own creative sensibilities to either reflect an enduring style or push the reset button on their new home’s style. Johnson and the team at Mingle are on hand to inspire and guide homeowners. “[Clients] are walked through from A to Z,” Cohen says. “The sky’s the limit on new products and services.”
“Whether indoor or out, Serenity focuses on creating spaces and opportunities for community gathering, keeping residents active and entertained, as well as quiet spaces that allow for thought, reflection and relaxation. To that end, six 20,000-square-foot residential units, or pods, are sprinkled throughout the property. Stone Valley, Pine Ridge, Fiddler’s Creek, Sunset Bay and Raspberry Hill all feature the six individual unit floorplans and a common area, with unique design giving each building its own décor personality. Each building has six homes on each of the two floors, totaling 12 units per pod. Square footage runs from 1,035 to 2,140 in each condominium, with prices starting in the $700,000s. Floorplans can be made ADA compliant if required.
Floorplans feature open concept, single-level living. Easy-to-open windows welcome in lake and woodland breezes. The designers aimed for great ease of use, with high-end appliances that include easy-access washers and dryers. Large master bedrooms with en suite bathrooms are designed with bathtubs; two-sink vanities (most units); easy-access showers with curb-less, roll-in access, and hand-held and over-head showerheads; large walk-in closets with continuous wire shelving; and comfort height toilets. (Keeping things tidy is easy, too, with Serenity’s seven-day cleaning services.)
Each unit also includes two single parking stalls in the garage, which features individual storage units, a car wash area, a dog washing area and an elevator for accessibility. For those not interested in doing any or a lot of driving, a Serenity-based shuttle dispatch is offered.
For many, the pièce de résistance might just be the wraparound, private porch with a screened-in patio for each unit. Given the intentional placement of each pod, homeowners will enjoy unique views from their private perches. It’s not difficult to imagine watching the seasons and weather patterns emerge over Lake Minnetonka.
Within the public areas of each pod, residents will find community rooms, game and play areas, book sharing spots, reading nooks and spaces for watching television and visiting with friends and families.
While each pod includes a common area, the grounds offer other gathering spaces. The Beacon House beach house includes a rooftop deck. The Heartwood Shore, a four-foot depth outdoor pool area and a gazebo and picnic area, are prime for gatherings of all sizes. Active residents will find plenty of reasons to get up and out with the inclusion of a fenced-in dog play area, fitness center, massage/spa facility, putting green, raspberry patch and gardening area, shuffleboard court, tennis and pickleball courts and plenty of walking/biking paths that sweep through the property. “Everywhere you walk is a human experience,” Andersen says.









