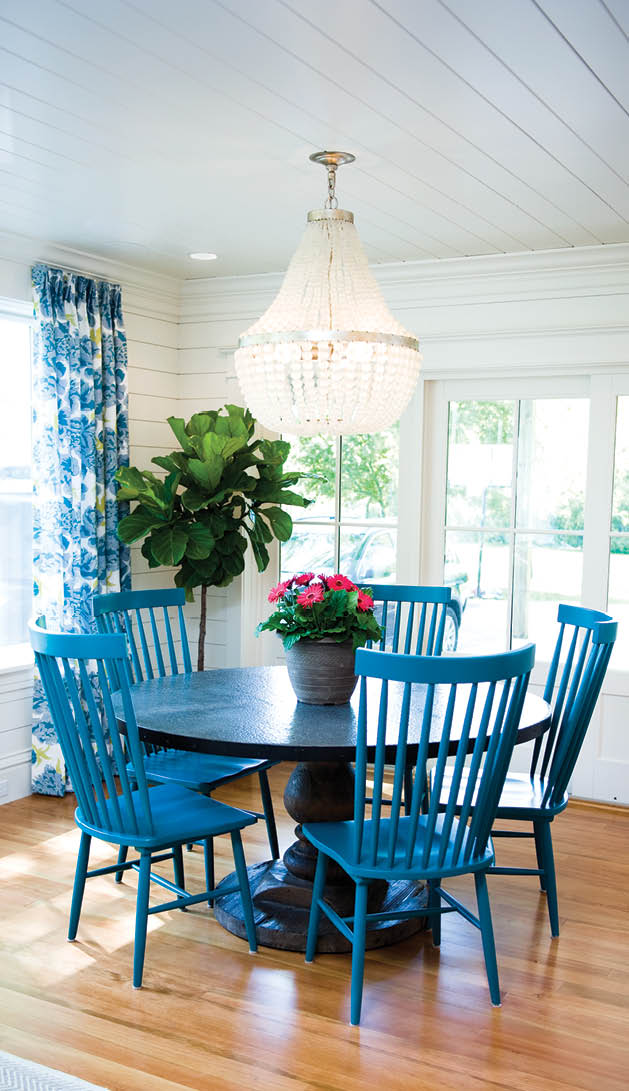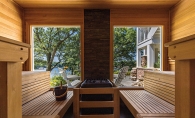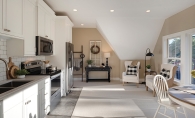Tucker Thomas Interior Design is new to the Lake Minnetonka design scene, but its most recent project was a throwback of epic proportions.
Hans Frees is a Wayzata native and president of Outdoor Excapes in Long Lake. His wife, Keaton, hails from Hopkins and is co-owner of Merilou Boutique on Lake Street in Wayzata. Lake-area residents since they said “I do” in 2002, the pair has always had a thing for older homes with loads of character. Another non-negotiable is ample space for their two kids—Makenna, 12, and Jaxon, 11—plus four dogs, a cat, goldfish, two goats, ducks and chickens.
“We’re busy! With our kids and businesses, we’re always on the go,” says Keaton. When they started their search for a new home a few years ago, they pictured a family- and pet-friendly space that was cozy and not too serious. Patina and character topped the list of must-haves, and elbow room would be a plus.
Along came a turn-of-the-century home on five acres in Orono. The former owner put it on the market but pulled it off again, just after the Frees family had fallen in love with the possibility of owning an old home, on acreage, in the heart of their community. Keaton stayed in touch with the owner; she wrote letters, sent a Christmas card, and told the owner that if she ever wanted to sell, the Freeses wanted to be first in line. In 2013, they jumped at the opportunity to buy the home.
It had all the makings of the family’s dream home, but their list of eventual projects was long. They wanted to transform the old barn, update the bedrooms and baths, add a quintessentially homestead-ish wraparound porch, and create an open great room and better flow on the main level. As the pair finished up the conceptual design with Mike Sharratt of Sharratt Design & Company, they needed to call in an interior design expert to help finish the space and optimize the open floor plan on the main level—the heart of the home.
Keaton, who studied design, called in her former classmate and friend Kim Tucker, an American Society of Interior Designers (ASID) award-winning designer with years of experience on projects across the nation. After design school, Tucker took an internship with Martha O’Hara Interiors to get her foot in the door, was hired full time, and then spent more than seven years with the renowned firm. Last fall, she launched her own company, Tucker Thomas Interior Design, in Deephaven.
With Hans’ expertise in landscaping and outdoor design, a full gamut of local contractors, and Keaton’s discerning eye, Tucker was the perfect final player on the home’s renovation and redesign dream team.
In the old home, with a small basement and evidence of several additions over time, “every wall [they] opened up was a can of worms,” says Keaton. With the structural and code-related updates already well underway, Tucker’s role was to source products, beautify and unify the space, and push the pair to consider options they wouldn’t have attempted on their own.
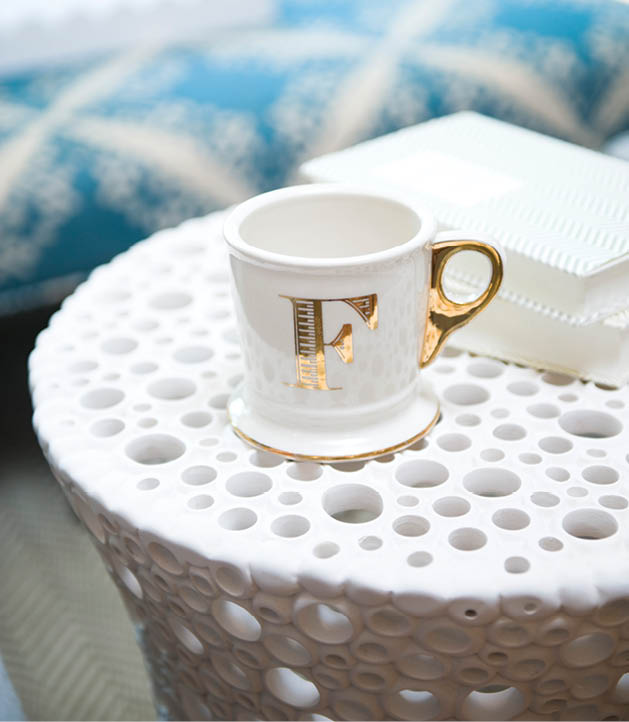
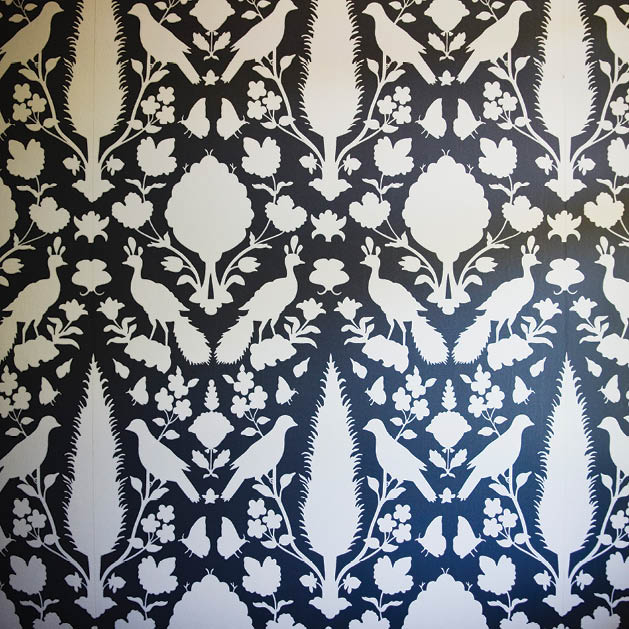
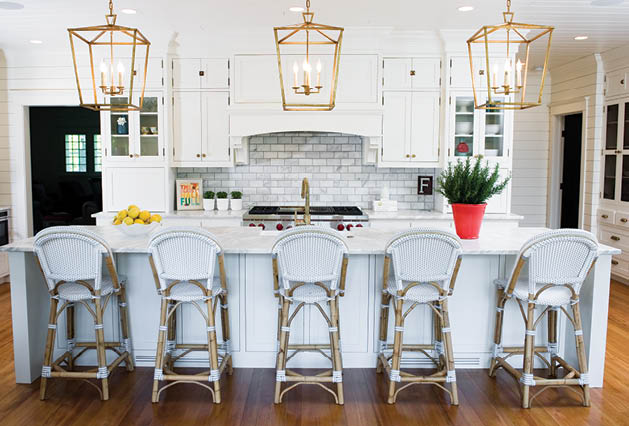
“What we’re trying to do is create a partnership, a collaboration with the client,” says Tucker. Even with good friends sitting in the “client” chairs, that began with asking the couple lots of questions. There were—as there typically are these days—houzz.com-based discussions on what the Freeses liked or disliked about certain spaces. Tucker also asks her clients about their lifestyle: What colors do they gravitate toward? What are their hobbies? What kids and animals would be sharing the space? (The Freeses didn’t coin the term “Frees Funny Farm” casually). Then came the all-important discussion about money and timeline.
“Everybody has a budget. I’ve worked with athletes and CEOs—there’s always a budget,” says Tucker. She’ll first ask the client what he or she wants to accomplish with the space and how much they’ve set aside to spend; then she helps set a budget based on what the home needs. With price and priorities firmly in place, she’ll suggest design elements that will achieve a desired look, feel and functionality. “We’re very respectful of the budget. If it’s not in your budget, we’re not going to show you a $12,000 sofa, even if it’s the perfect one,” says Tucker.
For the Frees family, a new mudroom would give the busy family—and their furry friends—a spot to unload, shake off and wipe their feet. They wanted to create a better flow in the rest of the main level, creating one main space with tons of natural light, views of the backyard and barn, a dinette and lounging space, and open kitchen with modern amenities. Tucker’s goal was to make the space feel as open and airy as its pastoral surroundings, a truly modern farmhouse.
Since there’s so much light that pours in the oversized windows, the couch and chairs were covered in durable, fade-resistant indoor-outdoor Sunbrella fabric. (The space had formerly held red furniture that faded in the intense sun.) “There’s light everywhere in that room; it’s like being in a fishbowl,” says Keaton. The fade-resistant fabric is spill-proof and paw-approved, and meets a core goal of the home: “We didn’t want to feel like we can’t touch things,” says Keaton.
“Keaton wanted to maintain the character of an old home—but open it up and make it more livable for today,” says Tucker. “Keaton has spot-on, impeccable taste. She knows what she wants!”
The original wood floors—which, for all their hard-earned patina, read a little bit like a patchwork quilt and wouldn’t allow a table to sit flat—were replaced with new fir from Alpine Hardwood. It kept the integrity of the home’s era, but with a more polished finish. Outdoor Excapes—which acted as the general contractor on the project—continued the home’s oversized trim that worked well with Modern Design’s custom cabinetry, marble countertops from Stone Source, shiplap, antique brass hardware, and high-gloss black doors throughout. Tucker finished the space with oversized pendant lights and a fresh coat of paint on Keaton’s buffet.
“Kim has lines that are high-end or cheaper—there’s a good mix. Our rugs are from Pottery Barn—they’re not $10,000 rugs. I couldn’t spend money like that with four dogs and two kids,” says Keaton. There’s a mix of old and new—high-end and casual—that meets the family’s goals for a functional, fabulous space. Tucker provided guidance—and sometimes challenges—to push the couple aesthetically.
Long-term, Tucker Thomas Interior Design’s studio on Minnetonka Boulevard will feature a first-floor design showroom where visitors can pick up a piece or two to give a room a lift. The upstairs will function as the team’s working studio, with large tables for spreading out and discussing projects or looking at samples. Tucker hopes the full-service team will be able to work with clients with all different tastes—on projects of all sizes and shapes—in the hope of creating spaces that are a reflection of their owners.
“I heard an actor say this once: ‘If I go out there and do exactly what the director tells me to, I deserve to be fired.’ I thought ‘What?!’ and then realized it’s true,” says Tucker. “People don’t know what they don’t know. For me, success as a designer is going above and beyond, giving people what they didn’t know they wanted.”
