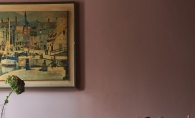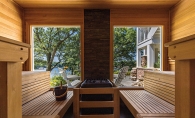From Jen Ziemer’s perspective, the 1913 Tudor-style home for sale on Saint Paul’s storied Summit Avenue was a tabula rasa—a fresh canvas for the co-founder of Fiddlehead Design Group to wash in color and textured layers.
“It felt like home,” Ziemer says of her initial impression. “It had good bones, but it [also] had good karma. It was definitely a family home.”
That positive aura didn’t arrive on its own. Most recently, it came by way of previous owners Dan and Janne Egeland, who painstakingly restored the home that was achingly in need of updating and refurbishment prior to the Ziemers’ purchase.
In 2006, after returning to Saint Paul from a career move to the East Coast, the Egelands knew they wanted to live again on Summit Avenue and they enlisted the help of longtime Saint Paul Realtor Sarah Kinney. “I showed them the house, and they bought it that day,” Kinney recalls.
The home, previously owned by a group of Jesuits (according to the Archdiocese of Saint Paul), could have been a tough sell since the main level’s living and dining rooms had been sectioned off to meet the Jesuits’ practical needs, and, understandably, updating the décor of the 6,260-square-foot home was not their priority.
“The bones of the house were still there, and she could see it,” Kinney says of Janne Egeland’s vision. “She transformed that house into a masterpiece.”
The home transformation traveled from top to bottom, and Egeland wasn’t daunted by the project. This was the fourth home the couple had restored; their previous house was a 1680 home in Darien, Conn., which Egeland notes is the second oldest home in Connecticut. To them, a 1913 abode must have felt like a leap into contemporary living.
“We’re always drawn to these old houses that need to be taken care of,” Egeland says. Restoration is more of a passion than a draw for the Norway native, who came to the United States more than 25 years ago to study architecture. “But as soon as I realized you used feet and inches in the U.S. and not the metric system I grew up with in Norway, I switched my major to science,” she says. “So now I realize that dream by fixing up old homes, using a CAD (computer-aided design) program and doing all the design myself.” Egeland’s self-taught approach and intrinsic love of design left its imprint on the home. “We basically touched every room of the house. It was extremely dated. It was in dire need of some sprucing up, while respecting the home,” she says.
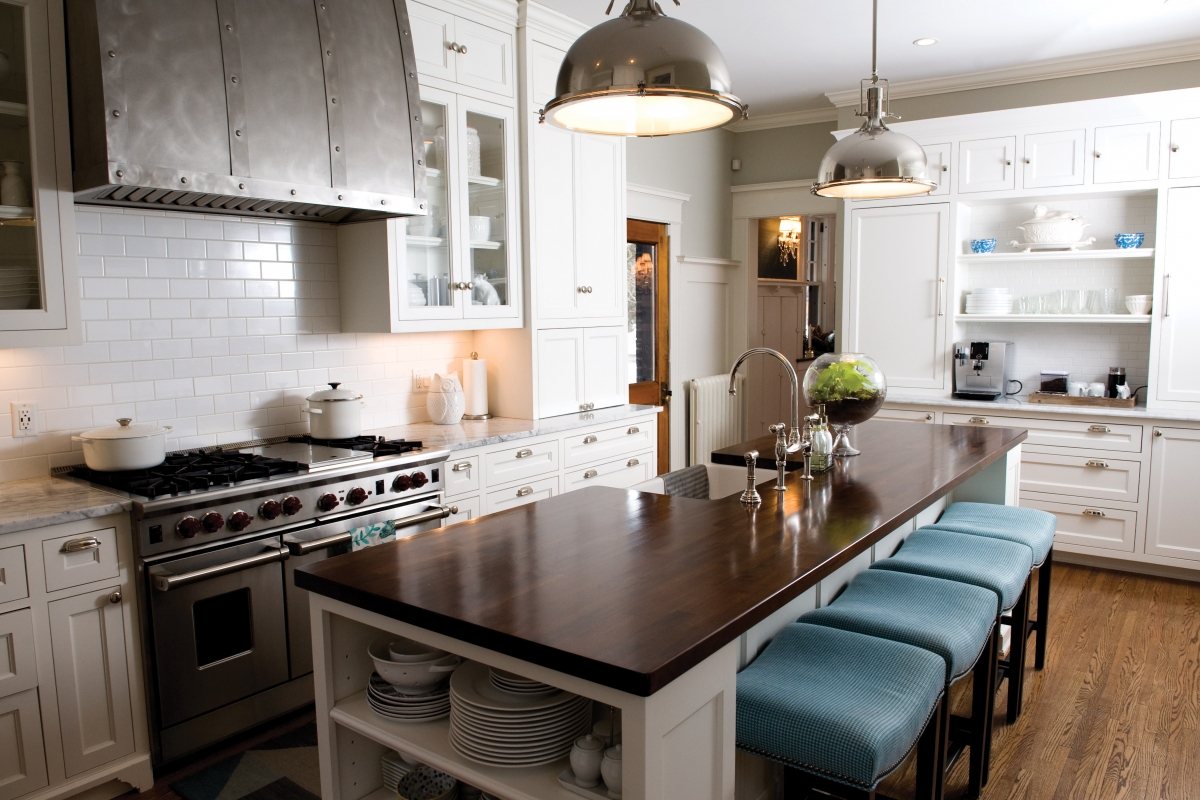
The Egelands began the year-and-a-half-long renovation work in the basement, which they outfitted with heated floors, a walk-in wine cellar, sauna and gas fireplace. Mechanical issues were addressed and updated, including removing multiple phone lines that were installed for the Jesuits. Next, they removed the servants’ staircase to enlarge the kitchen, installed a main floor powder room and converted two main-floor bedrooms into a walnut-paneled library.
The second level called for creating a master suite in the former servants’ quarters, converting a bathroom into a laundry room and updating the remaining bathrooms. To play off the natural light coming through the large windows, Egeland brightened up dark-toned woodwork with white enamel paint, and a soft-palette color scheme served as the framework for traditional, yet comfortable, furnishings. “It was a home we needed to live in,” she says.
While Egeland tended to major elements, she focused her keen eye on the smaller details as well. For example, she made sure the original style of the crown and floor moldings was meticulously replicated in the new moldings. Seamless transition from old to new was a critical style point. “I always feel old homes deserve that,” Egeland says. While her Norwegian roots might have influenced some design elements, Egeland says she used the home’s original framework as inspiration. “I just wanted the house to shine.”
In 2012, the Egelands’ son, Charlie (now 9), was enrolled at a west suburban independent school, and the long commute began to be problematic. With heavy hearts, the Egelands decided to move closer to Charlie’s school and Dan Egeland’s work in Eden Prairie. “It was never our intention to sell the house,” Egeland says, but they hoped another family would love the home as much as they had during their brief Summit Avenue sojourn.
“I put my heart and soul into that house,” Egeland says. “It makes a difference as a seller that there’s a family who is going to treasure it.” Once again, Kinney served as the Realtor, working her matchmaking skills to find a family who would cherish the house. Mission accomplished. “As soon as we walked in, it was home,” Ziemer says. “I instantly knew we belonged here.”
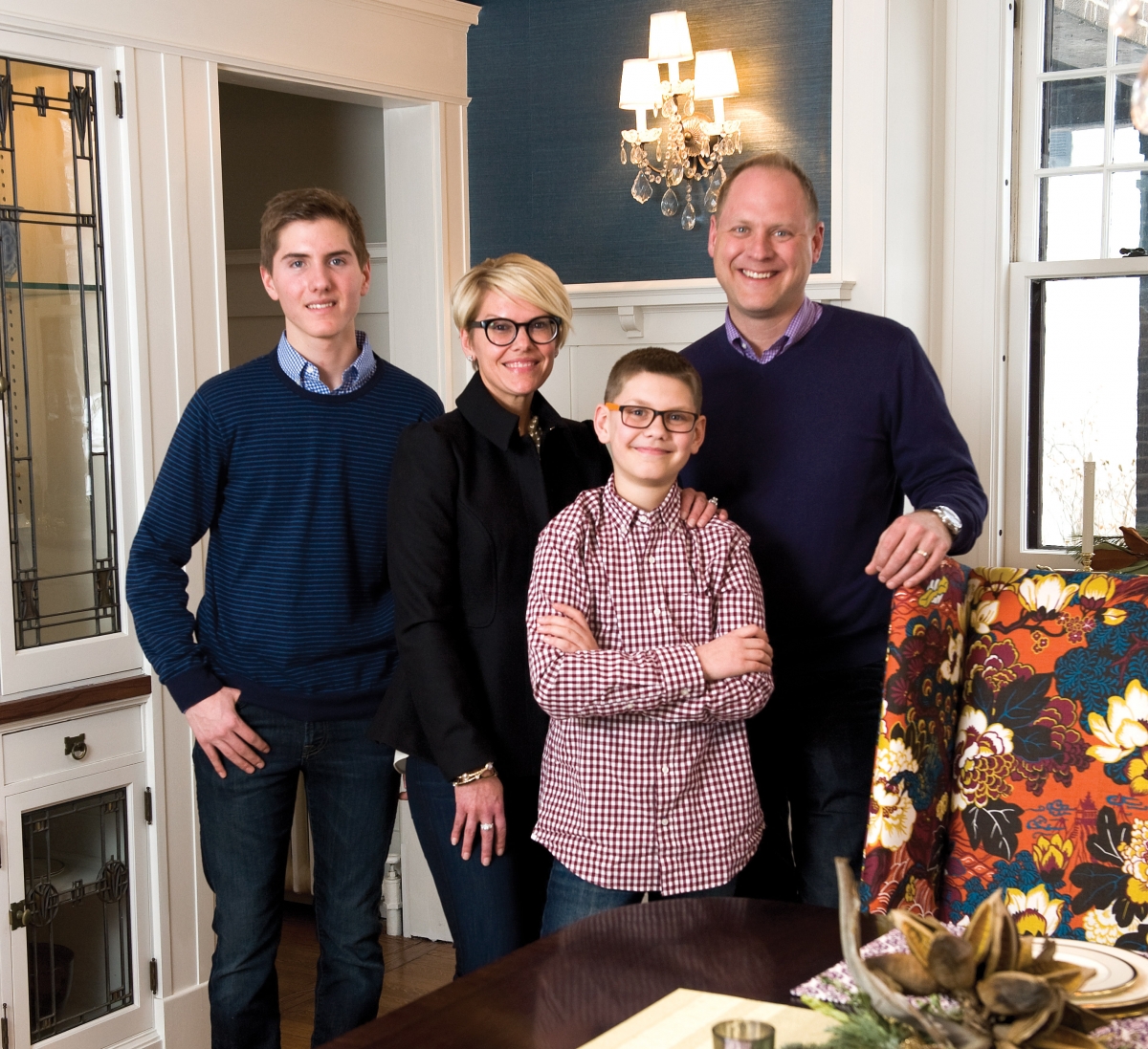
Kyle, Jen, Griffin and Tim Ziemer.
It was important to Ziemer that the home she and husband Tim share with sons Griffin, 11, and Kyle, 15, be low on ostentatiousness and high on comfort. It also needed to reflect her décor sensibility—bold colors, unexpected patterns, textured layers and a sprinkle of whimsy.
Thanks to the Egelands’ efforts, “All the hard work had been done,” Ziemer says, but before the family moved into the home in the summer of 2013, some architectural detailing and storage issues were addressed with the addition of wainscoting and cabinetry in the kitchen and laundry room.
Exterior work included adding a two-car garage, redoing the paver walkway to enhance the main entrance and creating a backyard patio respite, where the family can gather to dine under a chandelier-lit pergola.
Perhaps the renovation pièce de résistance is the porte-cochère, which the Ziemers had reopened, returning the home’s exterior appearance to some of its original glory. “I think it really brought the house back to life,” Ziemer says.
Ziemer understands the importance of respecting the integrity of the home’s design while “trying to make it ours.” The starting points were rugs, art and fabrics. The end goal: “(the décor) looks collected, not purchased,” she says. Adding character to the home also is a priority. “The personality is the unexpected, the whimsy,” Ziemer says.
The four-bedroom, five-bathroom home’s whimsical wardrobe includes bold large-patterned wallcoverings, a master bedroom stool covered in white faux fur and plenty of polka-dotted fabrics, heavily patterned stair runners, and bovine-inspired artwork (a nod to Ziemer’s grandparents’ Wisconsin farm).
The family enjoys the wood-paneled library, and Ziemer has a personal favorite spot. Her third-floor oasis, a place where she often huddles with friends, is a custom 10-foot by 12-foot closet (formerly a bedroom), outfitted with a center island and gently lit by a tasteful chandelier. “It’s like my little girl fantasy,” she says.
Regardless of how much renovation and redecoration has transpired in the home through the years, there are elements that continue to reflect the original owner’s design, some stunning (leaded, stained glass windows), others practical. In the kitchen, now gleaming with white woodwork, stands a narrow broom closet, still wearing original-looking wood stain, its appearance offering a reminder of life long ago.
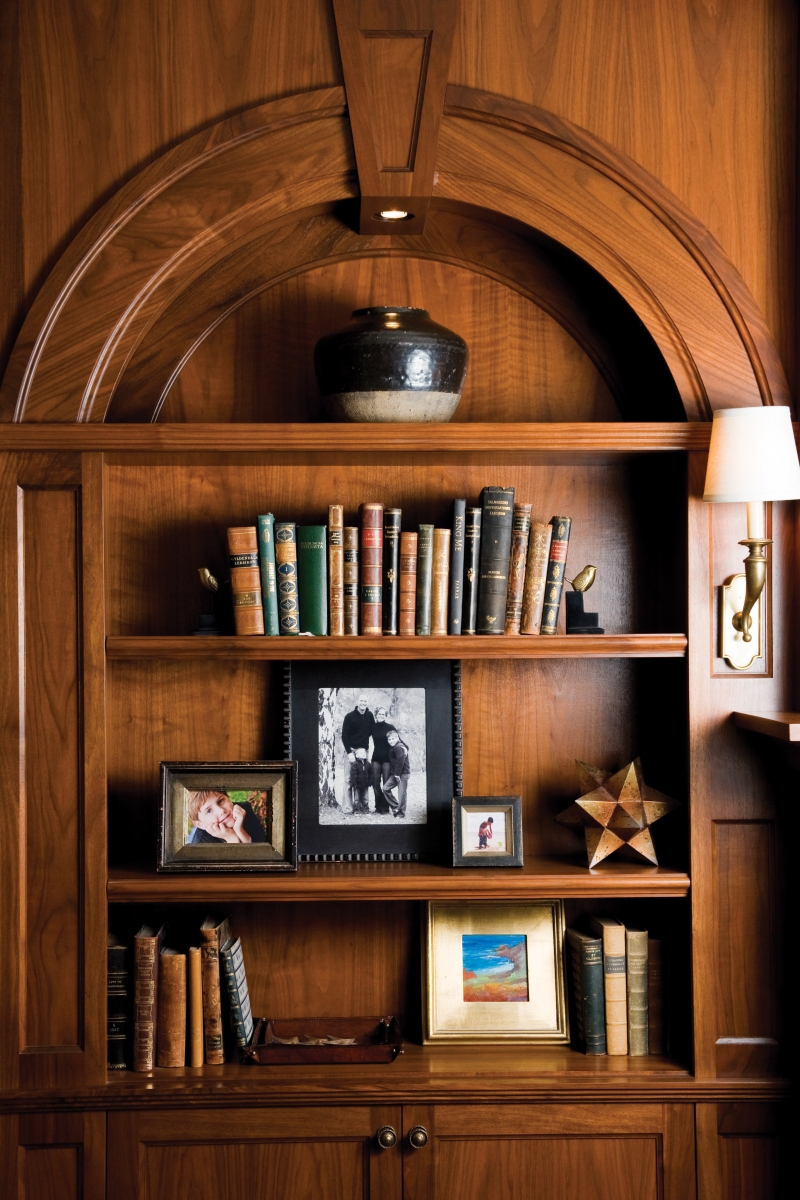
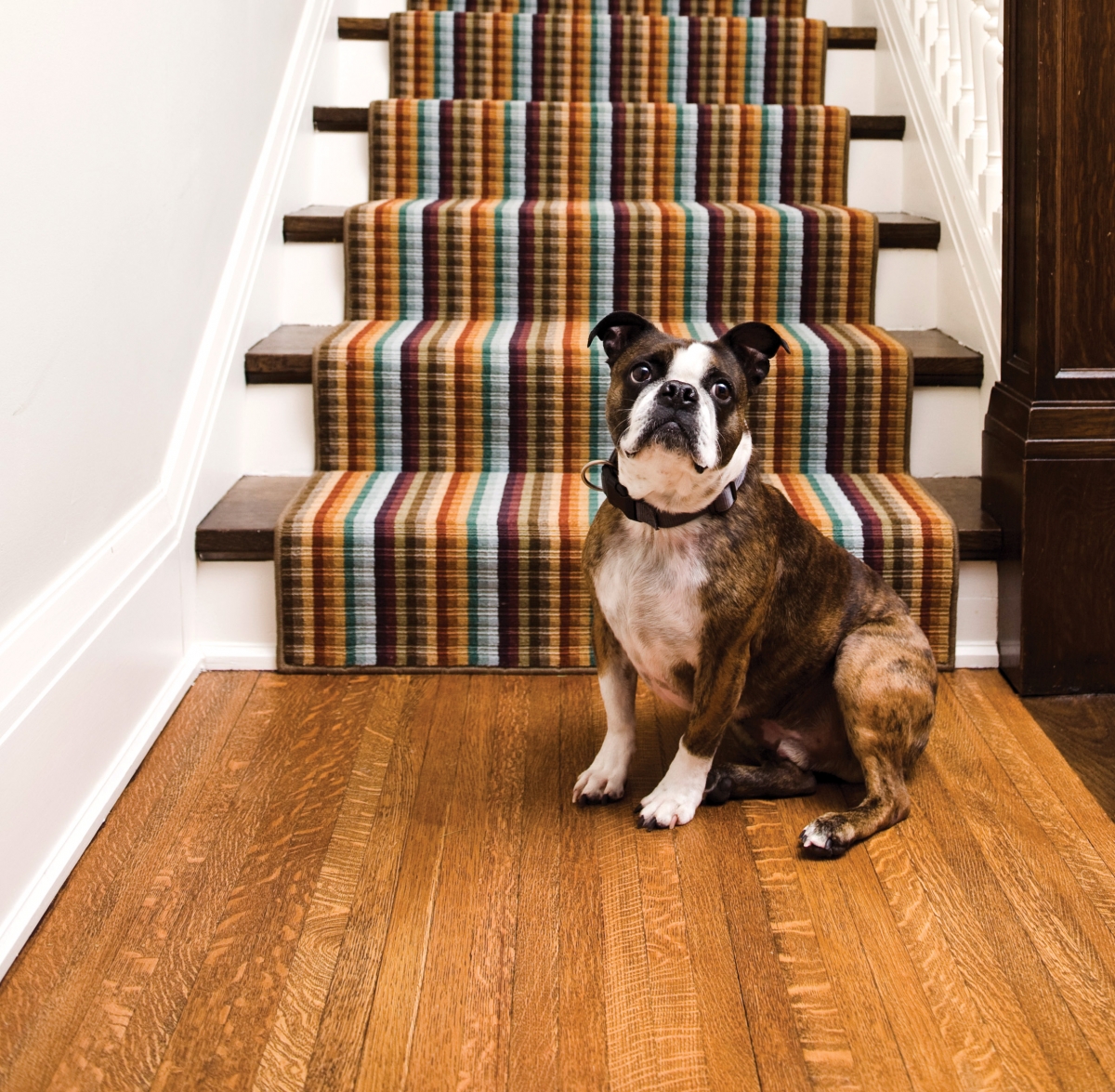
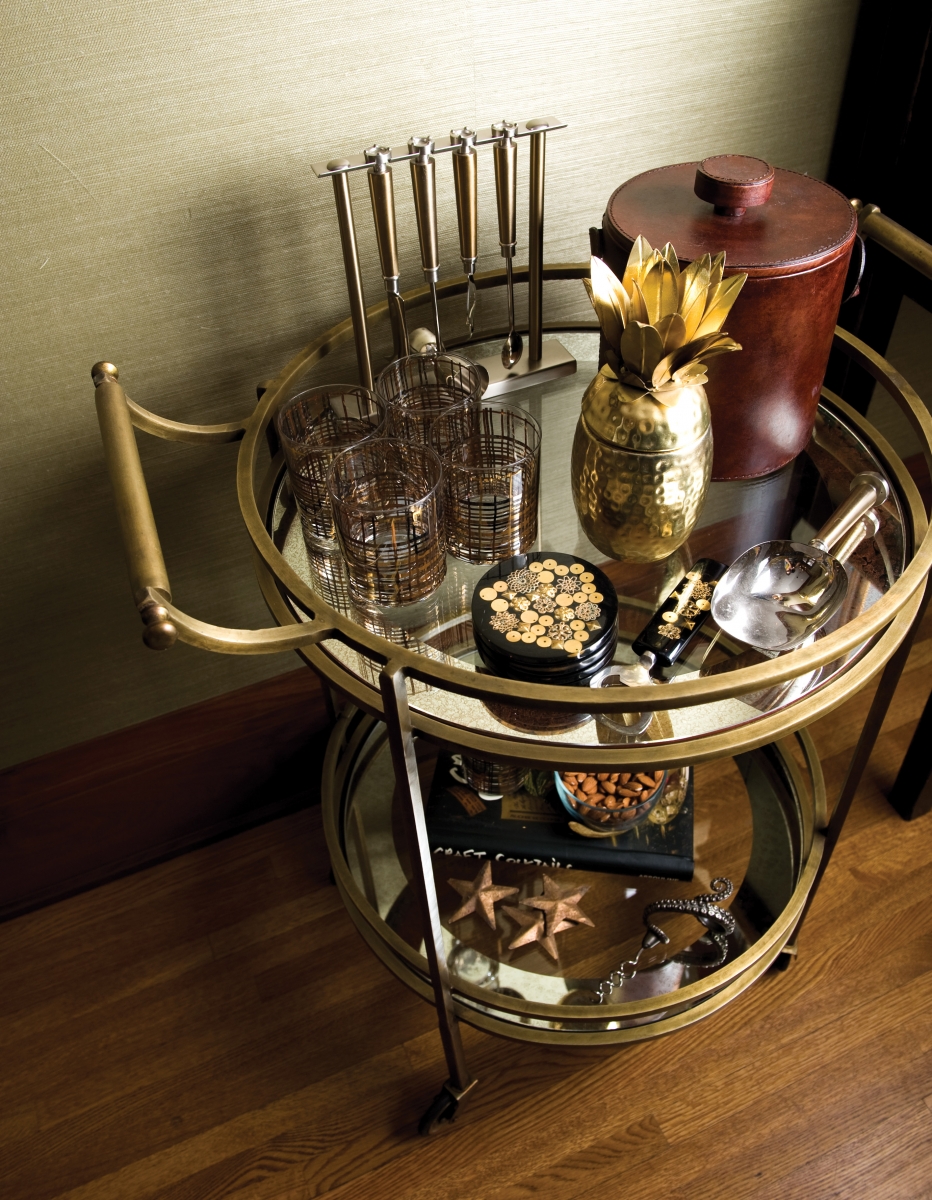
Left: Beautifully styled shelves in the library feature original woodwork; Center: The family dog, Otis; Right: A perfectly styled bar cart in the library.
At Home in Saint Paul with Realtor Sarah Kinney
Like so many of the Saint Paul homes she’s sold, Realtor Sarah Kinney’s personal story has evolved over time.
For the past 30 years, Kinney has lived in an 1886 Victorian home in the Cathedral Hill area of Saint Paul. The historic home’s beamed ceilings, cozy spaces and 400-piece beveled-glass bay windows are embraced by Kinney’s beloved wrap-around porch. With top-floor views of the Cathedral of Saint Paul and several restaurants and coffee shops within walking distance, Kinney has a lot to appreciate outside her home, too. “Like many of my clients, I love my house for lots and lots of reasons, and one of them is my neighborhood,” she says.
In her 35 years as a successful Realtor, Kinney has witnessed an evolution in buyers’ preferences—spacious master bathrooms and updated kitchens top the current must-have list. The zeal for prime parcels remains as the tried and true real estate adage still resonates—location, location, location.
“Saint Paul has a wide variety of really nice neighborhoods,” Kinney says, adding, “People are very loyal to their own neighborhood.” It isn’t uncommon for Saint Paulites to recommend—read: insist—that newcomers move to their neighborhoods. “I just love that,” Kinney says.







