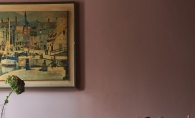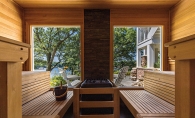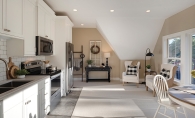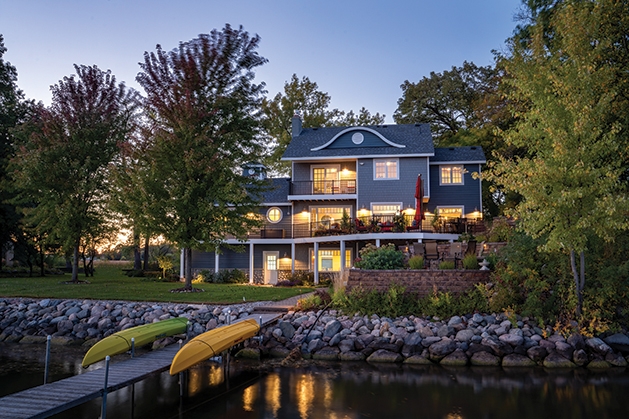
Forty-five years is plenty of time to put down roots. Deep within a family. Deep within a community. In 1976, Bob and Karen Morgan found an ideal space to grow their family and foster community friendships, and they owe it all to a bit of happy happenstance.
“Actually, we were lost when we stumbled into our lot purchase when we were 26 years old, and we have never regretted one moment,” Bob Morgan says of their Lake Minnetonka home on Enchanted Island. “[We] have been truly blessed to live here not only in this unique environment, but also in this very special community,” he says.
Since those early days on the lake, time marched on, and so did the Morgans’ lifestyle. With two grown daughters finding their own homes in the Twin Cities, the Morgans, like many other empty nesters, began to contemplate their “what’s next?”
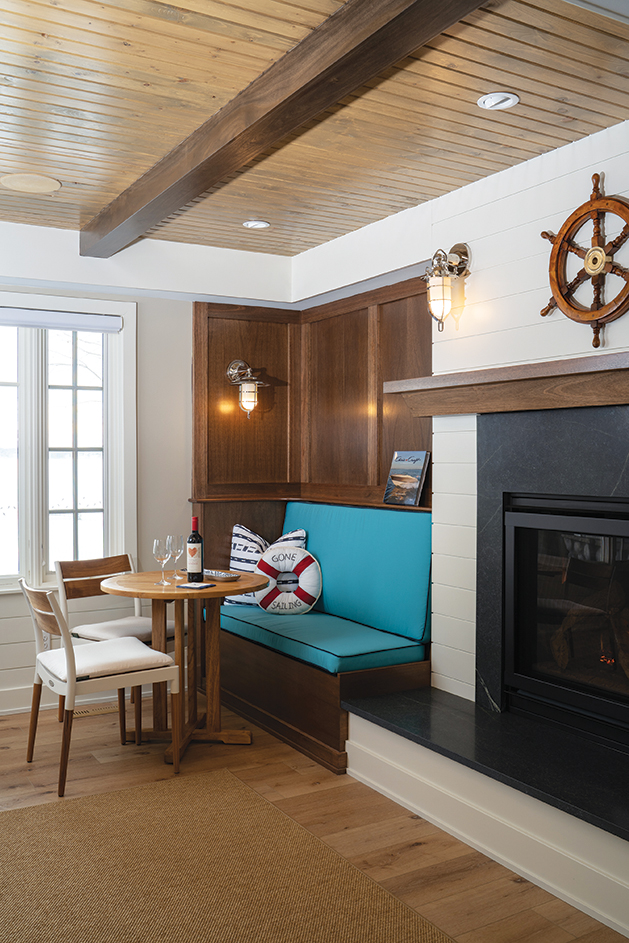
That question can often circulate around the family home, where children were raised, family life was lived and memories were built. But as couples move into the next phase of life, there can be a dilemma—renovate or relocate to set a fresh course. The Morgans faced that quandary. In the end, those roots, established in the 1970s held firm, and renovation it was.
“Enchanted Island may be one of the most precious hidden gems on Lake Minnetonka,” Morgan says. “When you come over the bridge onto the island, it feels like you have just transitioned into an Up North environment. The interior of the island is a beautiful wetland with large ponds and a channel that is adjacent to the main road.”
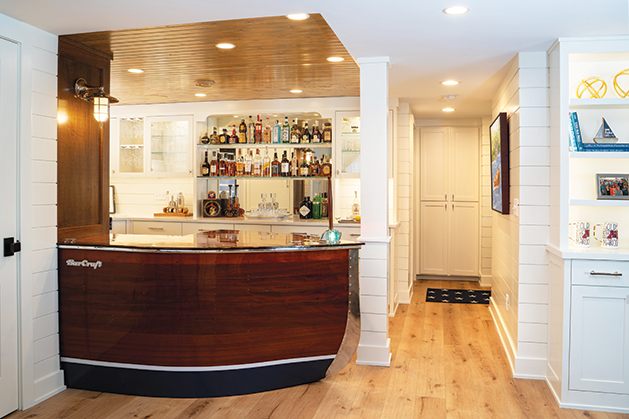
The Morgans turned to Magney Architecture to design the home of their reimagined dreams. “I realized early on that I wanted to team with interior designer Lindy McClure at Lindy McClure Design because the details, finishes, furnishings and fixtures were going to be important elements of this remodel,” Tammy Magney says. Boyer Building Corporation rounded out the team. “Boyer was the perfect complement to our team, adding their excellent carpentry skills, attention to detail and problem-solving expertise as it relates to the unique challenges of remodeling a home. They were awesome team players,” she says.
“[The Morgans] love sailing and boating, sunsets and moon rises, and most importantly, sharing lake life with family and friends ... Taking this as our primary vision guidelines, we were able to open up the existing plan to make it better for entertaining, both inside and outside,” Magney says. In a nutshell, the plan for the 1,620-square-foot main floor and 825-square-foot upper level was to create an open concept punctuated with a Nantucket-style décor—no space was left untouched, including replacing windows and doors “to emphasize our magnificent views and bring inside the beauty of our environment,” Morgan says.
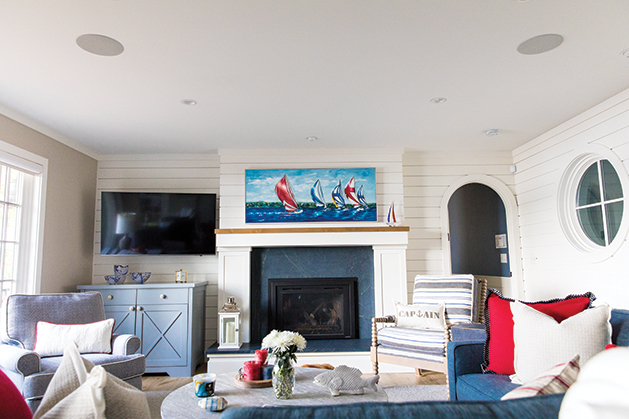
Once design concepts were ready to be put in motion, the entire project was divided into phases. Bob Boyer says work was done during four winters while the Morgans were wintering in Arizona. Because of the project’s scope, it was probably best that the couple relocated while work commenced. “We planned on working within the footprint of our existing house, but we wanted to open up the living and entertaining spaces to fit our present lifestyle,” Morgan says. “Removing three walls in and around our kitchen remodel required a depth of experience and creativity to deal with the mechanical implications that Boyer handled beautifully.”
When asked to pinpoint a favorite element of the home, Morgan says there is more than just one, including the show-stopping bar area. “Following our nautical theme, we crafted the lower level to look like the inside of a boat, and we came up with the idea of creating a small bar that replicated the bow of a classic wooden boat [a la Chris-Craft],” he says. A custom builder from New Hampshire crafted the unique and beautiful component. Made of Honduras mahogany, the bar serves as a stunning conversation piece and practical entertaining element. The space also features boat bench seating, multiple port-style windows, nautical lighting and accessories—all wrapped in tony mahogany paneling.
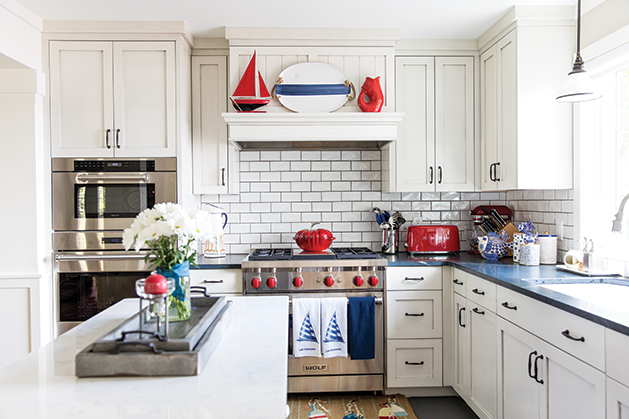
Morgan also points to another standout element. “We also created possibly the most innovative skylight on the lake by constructing a lighthouse over our three story staircase,” he says. “We incorporated the lighthouse in the design to change the architecture from the ‘80s modern to the Nantucket look,” Magney says. “… With the main entrance to the house being up a full flight of steps, the lighthouse element is also a way to bring your eye up and kind of support the upper level entry.”
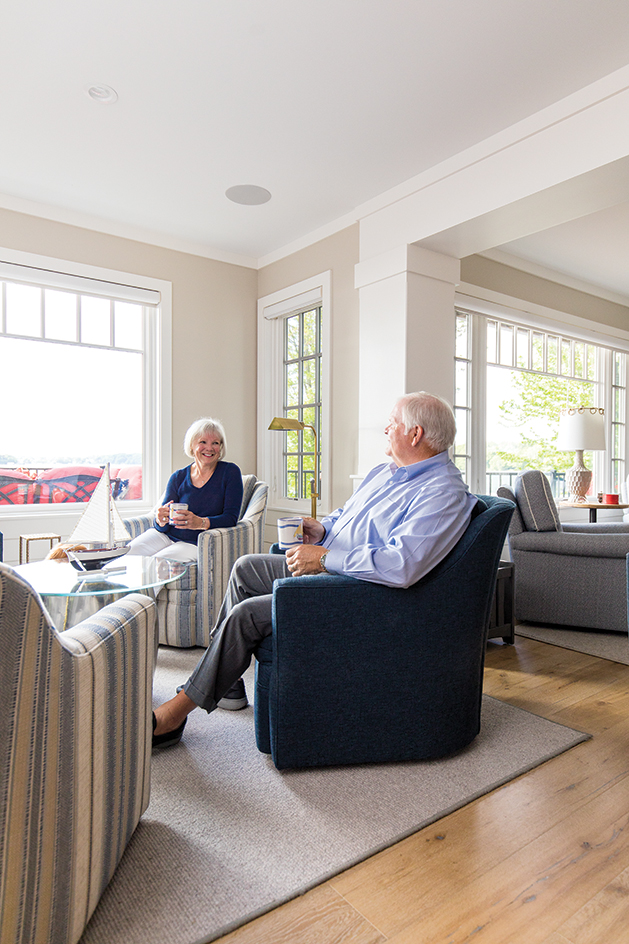
The land on which the home rests is embraced by Lake Minnetonka, and it clearly served as lifestyle and design inspiration for the Morgans. To underscore this, local artists Mary Henderson and Marla Mullaney created custom paintings for the new décor. Henderson’s oil work for the home (sailboat themed) includes Regatta, an original designed for over the home’s living room fireplace. She also painted Sunset for the Morgans, who also purchased other previously painted pieces. Mullaney’s commissioned work depicts the Morgans and their beloved dogs riding along Lake Minnetonka in a vintage Chris-Craft boat. The work’s placement is most fitting, as the oil on canvas painting hangs in the bar area.
With walls and windows removed and replaced; architectural and built-in elements in place; and décor and artwork on point, the Morgans were ready to take the helm of their home and Minnesota life. “As you walk through the home, you get the feeling you are already on the water,” Boyer says. “The use of blue and white contrasts in the cabinetry and the trim, give a fresh and whimsical feel to the home.”
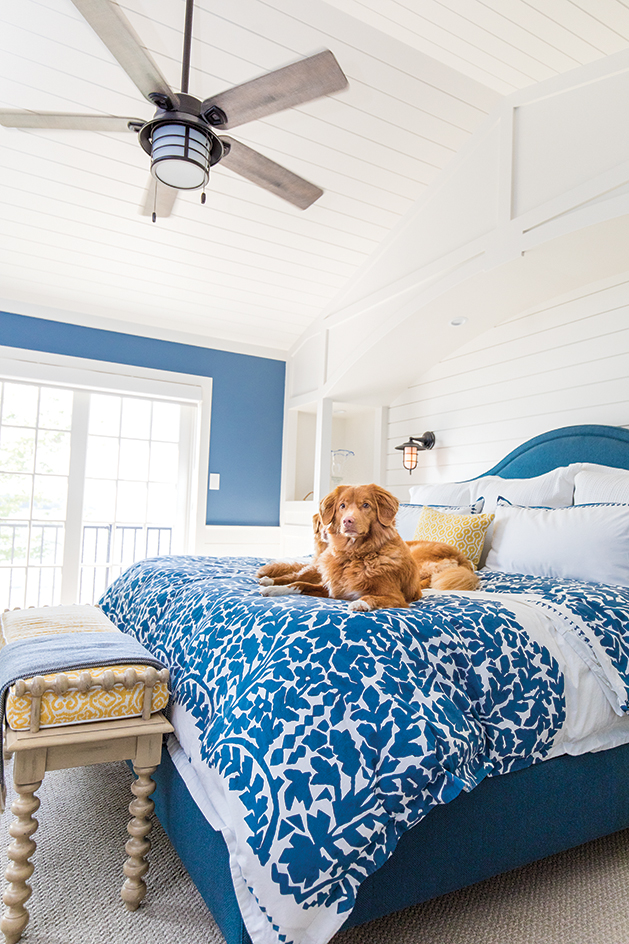
Those fresh and whimsical touches welcome family and friends to the Morgan home—just as the couple had hoped—all while maintaining its status as a secluded get-a-way. “Some of our friends remark that it is a long way to get here, but part of its appeal, at least for us, is defined by what we refer to as its ‘conveniently remote’ setting,” Morgan says.
Boyer Building Corporation
3435 County Road 101, Minnetonka 952.475.2097; boyerbuilding.com
Boyer Building Corporation
@boyerbuildingcorporation
Magney Architecture
540 Lake St., Excelsior
612.701.7117
magneyarchitecture.com
Lindy McCLure Design
952.484.9911
lindymccluredesign.com
@lindy.mcclure.design
Marla Mullaney Art & Design
marlamullaneyart.com
Mary Henderson







