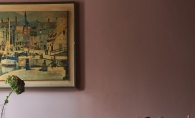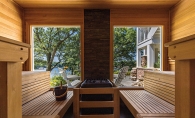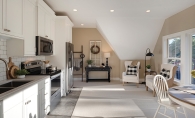Eric and Tina Persson’s Cape Cod home in Minnetonka was the perfect place to raise their children, Nils and Lisa. Then Eric began working from home and Tina started giving music lessons. The Perssons realized the traditional home wasn’t working for them anymore, and they began dreaming up their ideal living space.
Items on their wish list included a workspace for Eric, a music studio for Tina and separate public, private and utility spaces. In the open-concept entertaining space, dirty dishes would decidedly not be a focal point. The pair also wanted the home to be low-maintenance and energy-efficient.
They also hoped to make their home wheelchair-accessible. “We plan to live here a long time,” says Eric. “And we’ve seen firsthand with our own parents how stairways can become challenging.” They wanted to take accessibility a step further and build according to the Americans with Disabilities Act (ADA) guidelines. That meant eliminating steps and widening doors and hallways, so they ruled out a complete remodel and instead searched for a new location for a new home.
Two years into the search for a lot, Tina noticed a modest “For Sale” sign on a walk in the Spring Lake neighborhood, a mere half-mile from their where they were living. The 1-acre parcel was in an established neighborhood and featured gorgeous wetlands. They bought the land and began enlisting professional help to make their dream home a reality.
“We don’t come to the table with a ‘thing we do,’ ” explains Mark Larson, who founded Minneapolis architecture firm Rehkamp Larson Architects in 2000 and was selected as principal architect on the home. “We love to be asked to do something we’ve never done before. Good design is such a process of listening. It involves curiosity, a sense of optimism and collaboration.” He joined project architect Ryan Bicek, also of Rehkamp Larson, and Nate Wissink of Wayzata-based Elevation Homes, a division of Streeter and Associates.
“The spirit in which a house is designed often reflects the spirit of the homeowners,” says Wissink. “We became aware of Eric and Tina’s personality pretty early, and it became synonymous with the personality and design of the house.”
With two architects, a builder, 27 PowerPoint slides of design goals and the perfect lot, Eric and Tina were finally ready to begin. They also had a few design muses that inspired the conversation early on. They wanted to keep the size of the home in check—a la The Not So Big House by Sarah Susanka. They even went so far as to eliminate excessive storage—and some hand-me-downs they had accumulated—when setting out to design the space. “With a given budget, you can either get lots of space of average quality, or tighten it up and get the smaller spaces you really want,” says Eric.
The couple have friends with a home designed by California architect Joseph Eichler which was another source of inspiration. Eichler’s mid-century designs featured atriums, minimalist open-concept design, and floor-to-ceiling windows. The Perssons wanted that modern, airy feel that blurred the lines between indoors and out, but needed to figure out a way to make similar features play nice with Minnesota winters.
Another challenge was the wetlands at the back of the lot, which came with strict DNR setbacks and building elevation requirements. The buildable portion of the lot was too low to allow construction of a basement if the couple still wanted the picturesque views to be the focal point. Instead of a basement, a simple crawl-space would house utilities.
Larson explains that the couple’s needs were similar to those of a growing number of clients. “People are reinvesting in the city,” he explains. “You can’t just plop a house there, and the bar is set higher for more unique houses.” The design team eked out the most buildable space by making the home’s footprint slightly off-kilter and building up to the setbacks at the sides of the lot.
A core feature of the home would be a clear division between public, private and utility space, tied together by a central atrium with high ceilings and clerestory windows. It would let in ample natural light and give a nod to the Californian mid-century modern designer—an indoor courtyard of sorts.
“The placement of windows and shape of rooms lend themselves to maximizing the views to the rear of the home, making it seem like you’re not in the city,” explains Larson. “The view to the backyard is really dramatic, and it feels incredibly private even though you’re in town.” An enormous rear window overlooking the marsh is visible immediately from the front entrance, and even the closets incorporate transom-style windows to allow more natural light.
But with so much glass, tile and reflective surfaces, there was a concern that the atrium would echo. “We’ve all been at parties where you are in a roomful of people and you’re standing right across from someone, but still can’t clearly hear what they are saying because of the cacophony of noise,” says Eric. So the couple consulted retired acoustician Richard Jamieson, Jeff Madison of RPG Diffusor Systems and acoustical engineer Jeff Hedback. They designed custom ceiling panels to absorb sound and prevent reverberation. The acoustic team would also help design Tina’s music studio. Fabric-covered acoustic panels were hung along the walls, with a perfectly-placed window allowing Tina to see when a student arrives, even though she can’t hear the doorbell in the soundproof space (even the drywall was designed to muffle sound). Cork flooring adds a beautiful and functional touch: It’s acoustically forgiving, with in-floor heat.
Eric had happened upon a Wood Stone test kitchen on a business trip and fell in love with the concept. Now a Wood Stone oven anchors the open space, with a warm, fireplace-like glow; it’s also functional—it can also cook a pizza. Metal sculptor Mark Bouchard was brought in to custom-clad the piece to match the sleek, modern feel of the room. The oven, beverage fridge and a bar-style sink were placed in the open, designed for entertaining a crowd. A commercial dishwasher, stainless fridge and a huge utility sink with a spray nozzle are hidden inside a second kitchen area.
“The space is exciting, positive and purposeful,” explains Wissink. “When you’re in the home, it’s a happy house. It’s reflective of Eric, Tina and the process we went through to get here.”
The entire home—2,600 square feet of living space—was designed to be low-maintenance and energy-saving. It uses in-floor heat, photovoltaic panels on the flat roof and passive solar design that maximizes the angle of windows and overhangs to harness solar heat in winter and shade rooms in summer. The result is a unique reflection of the Perssons’ everyday lifestyle and environmental sensitivity.
“Home design is a conversation. It starts verbally, then becomes architectural,” says Larson. “The best part of this project was standing in the space when the home was just completed, having a glass of wine and pulling a pizza out of the oven. It’s fun to draw things—but seeing something become real is the joy of being an architect.”









