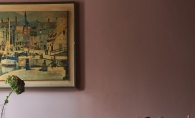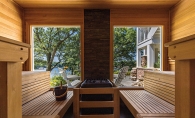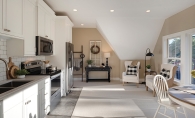
Like many of us who call Lake Minnetonka home, Beth Duyvejonck and Brian Kirkvold love living close to such a beautiful body of water. When they bought their home, a charming house nestled on a street right off of Excelsior Bay, they were thrilled by the easy access to the water and the wonderful views. But the house, which was built in 1880 and originally a summer home, was in need of some updating to bring it into the 21st century and make it better fit the needs of the couple and their two daughters, now ages 5 and 7.
Back in 2008, when Duyvejonck and Kirkvold moved into their house, the first floor’s rooms were walled off from each other, giving the downstairs a closed-off and cramped feel. “The rooms were very segmented and separated, and the finishes were all dark,” Duyvejonck says. “There was a dark wood ceiling, and everything was painted and stained. It all used to be a lot darker.”
The layout of the house also wasn’t optimal. The dining room windows overlooked the lake, but the family never spent enough time there to enjoy it. “The door we would come in through was right off the dining room, so all the traffic came in through there, and we’d just dump stuff. The dining room became a cluttered dump zone,” Duyvejonck says. “In order to get food from the kitchen to the dining room, you’d have to go through the living room, so we never used the dining room. We didn’t eat there, the views were completely wasted and it just turned into a cluttered mudroom.”
Likewise, the kitchen, located in the back of the house, was small. Though the couple says they made it work for several years, they knew they would eventually opt to remodel it. “When we first moved in, we toughed it out,” says Kirkvold. “We really wanted to live in this space, but we also wanted to get a sense of how it flowed for us so we’d know what to do with it.”
Duyvejonck and Kirkvold realized they wanted to make their main floor brighter, more open and functional without compromising the character and uniqueness of the classic home. They also weren’t interested in increasing the square footage of their home; instead, they wanted to make more efficient use of the space they already had.
“It was really important to us not to expand our footprint,” says Duyvejonck. “We didn’t want to expand if we didn’t need to, and within the city of Excelsior, we didn’t want to create a big mega-house.”
To make it all happen, Duyvejonck and Kirkvold enlisted the help of Arbor Haus, an Excelsior-based general contractor. The Arbor Haus team—led by president and owner Nate Stangler—rearranged the layout of the first floor, changing the location of certain rooms and opening the walls between them to make better use of the existing space.
Though Duyvejonck and Kirkvold had previously met with a different designer and contractor, Stangler’s creativity sealed the deal for them. “We came in trying to put our stamp on it,” says Stangler. “Everyone was kind of hung up on leaving the kitchen where it was, but we said, ‘Well, what if we moved it?’ So we went for relocating it in addition to updating it.”
The Arbor Haus plan also included a new living room, updated bathroom, office nook and small art space for Duyvejonck and Kirkvold’s daughters. Construction started in early November 2016 and wrapped up just four months later. Given the age of the house, the additions and modifications made to it over the years, and the fast-moving timeline of the project, remodeling wasn’t necessarily easy, but Arbor Haus proved up for the challenge—even when the unexpected arose.
“We had to do a lot of structural support once the walls were opened up to carry second floor beams and so forth,” Stangler says. “We found that, at some point, somebody had kind of cut away some of the structure underneath the bathroom upstairs, so we had to warn them not to get in the tub, because it was the drywall that was keeping their tub from falling.”
But thankfully, there were also some pleasant surprises. When the walls of the dining room were opened, the construction team discovered the house’s original siding lay underneath in great condition. It made for a beautiful exposed wood wall, which now holds family portraits. Duyvejonck and Kirkvold also used scrap wood from the original house to make a variety of custom fixtures, such as a table, desk and small door for the basement stairs. “Everyone is into reclaimed lumber right now,” Kirkvold says. “So, we figured, why not use what we’ve got?”
The final result is stunning. The straight lines, white trim and natural woodwork make for a clean, bright look. Thanks to its new position and wall of windows, the kitchen now boasts a lakeside view, filling the home with natural light.
“I know that people sometimes fear open-concept, but if you leave walls where you need to and open walls where you can, it works,” says Stangler. “We always try to make it feel like it fits the particular space, so I think it ends up being a good blend.”
It certainly proved to be a good blend for Duyvejonck and Kirkvold, who say they couldn’t be happier. “It’s beautiful, and it flows perfectly, and it does exactly what we wanted it to do,” says Duyvejonck. The old kitchen is now a well-organized mudroom leading into the house from the garage. Being able to enter from the back of the house rather than the side has cleared the dining room of clutter and made it more pleasant to spend time in. The now-adjacent kitchen and dining room seamlessly flow into each other, which makes entertaining family and friends all the easier.
The couple also has nothing but praise for Stangler and the Arbor Haus team. “They were great to work with. We were happy to find someone who thought about the process in the same way we did and had the same goals and priorities,” says Duyvejonck. “We wanted to preserve what we could and be really efficient with space, and they totally got that.”
The remodel has attracted a lot of attention. Last year, it was featured in the Parade of Homes Fall Remodelers Showcase, and it’s also caught the eye of industry experts. At last year’s National Association of the Remodeling Industry Awards, Arbor Haus took home silver for Interior Remodeling over $150,000. “We feel really proud of that award, because it’s reviewed by folks at NARI, and it made us feel pretty good to know that we did right according to other remodelers, too,” Stangler says.
But an even bigger feeling of pride comes from knowing Arbor Haus’ clients are totally satisfied with the team’s work and love their home all the more because of it. “The biggest reward, of course, was creating that open space that seems to flow so much better than what they used to have and doing it all within the original footprint,” says Stangler. “We love the fact that they get to use the space every single day, and it’s really rewarding that they walk in and go, ‘Wow, this is our house.’”









