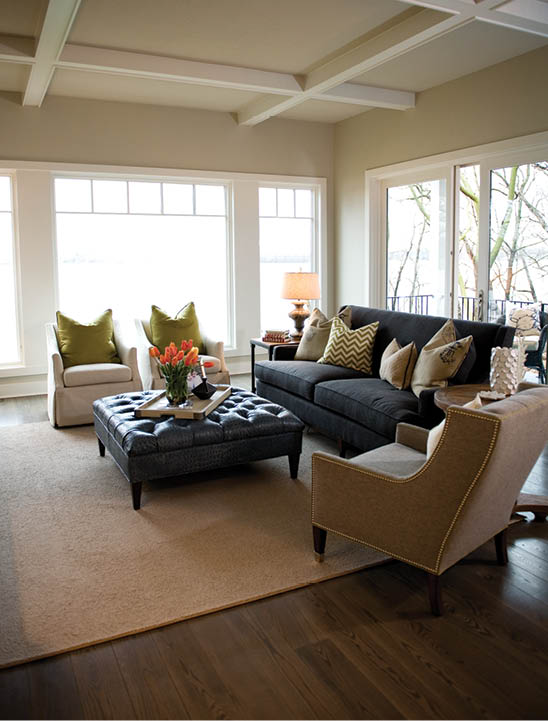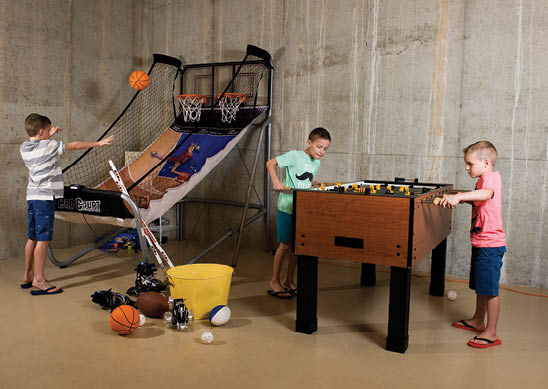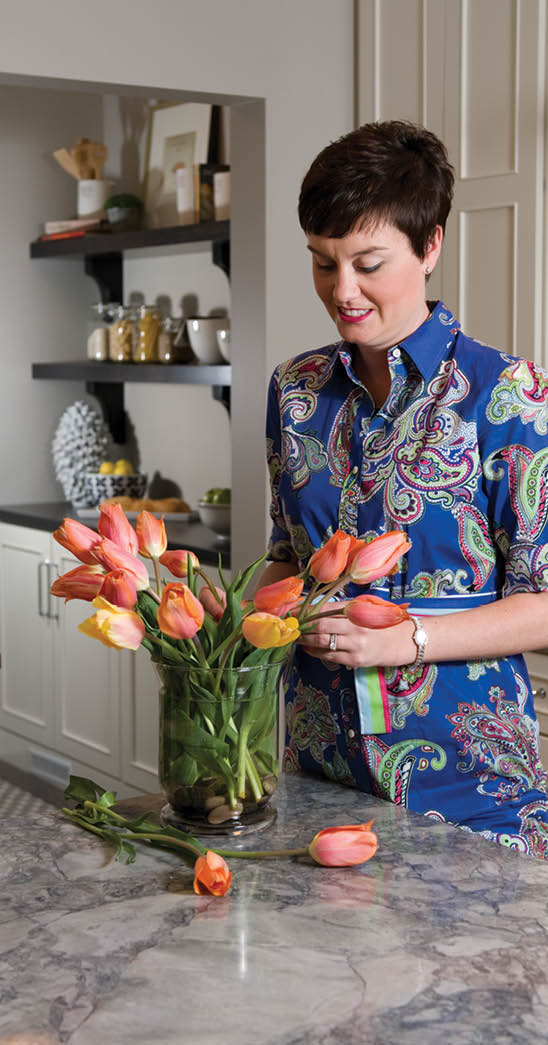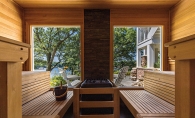Most people wouldn’t mention the table full of Legos, Star Wars posters on the wall or all-concrete sports room in the basement when highlighting the design features of their home. Maybe they should. The markings of a good home are that it’s a home—an extension of the family living there.
The story of a house is really the story of the people inside. Each room creates a snapshot of the family, and each layer reveals a little more about the people within.
For Melissa and Scott Musgjerd, the story of their home is as much about their three kids as it is Melissa’s career as a co-owner and designer at Studio M Interiors. Melissa is well-versed in creating beautiful, vibrant homes. She also knows that Star Wars posters, Legos and sports equipment are part of the deal with three boys running around.
Scott and Melissa are a true Lake Minnetonka success story. Scott grew up in the area and has dreamed of a beautiful home on the lake his entire life. He worked his way up in the financial industry and is now first vice-president at UBS Financial Services in Wayzata.
Melissa also began her career in finance, but it lacked the passion she wanted from a job. When the family built their first home in Minnetrista, Scott saw how much his wife loved designing and encouraged her to leave the security of her job to pursue a career as a designer. Melissa started out selling furniture and eventually founded Studio M Interiors with three partners.
“I love going into homes and helping with the entire picture rather than just one piece for a room,” Melissa says. “The house should flow from outside to inside.”
Last year, Scott and Melissa decided they were ready for their own dream house. Melissa began planning and designing an Orono lakeshore home perfect for husband and wife, 8-year-old twins Lucas and Daniel, 6-year-old Jacob, and a Wheaton terrier named Tilley.
The talk of children running around and kids’ toys isn’t to say the Musgjerd home isn’t beautiful. It is: The stunning Nantucket-style beach house on the shores of Lake Minnetonka is one most people only dream of or see on renovation television shows.

The home is spacious and offers a spectacular view of Lake Minnetonka. Enviably lit with perfect lake sunlight, the open-concept kitchen, dining and living room present an elegant but comfortable space, balancing the lives of children eating cereal in front of the television, and parents sitting in front of the fireplace, gazing on the lake no more than a pitching wedge away—shanked or not.
“I wanted it to be light and bright and airy because of the fact that it’s only 25 feet wide,” Melissa says.
Standing inside, it’s impossible to fathom the entire structure is only 25 feet across. To put it in perspective, 25 feet is less than one-tenth of a football field—a distance that would leave you nearly a yard and a half short of a first down. Yet the rooms feel wide, spacious and open, like children could easily break a mom’s rule of running inside and still have room to spare.
Upstairs, the bedrooms showcase the personalities of their inhabitants. The master bedroom sits just above the living room, offering an even better view of the lake, a view every Minnesotan dreams of waking up to. Down the hall, the twins share a bedroom, with Daniel’s Legos highlighting his love of building and Lucas’ sports equipment hinting at big-league dreams. Across the hall, younger brother Jacob is the only one of the boys with his own room (at least until Daniel moves to the basement) with a cooler next to his bed for fishing trips. Yes, the same bobbing cooler found at a liquor store—used here for ice cream sandwiches that he manages to “sneak” past Mom.
But most of the boys’ time is spent outdoors playing sports or enjoying the lake. Inside, the basement serves as a boy’s paradise, with an entire room built just for the kids. The all-concrete gym with Twins posters on the wall, an arcade basketball hoop, foosball table and enough space for hockey and wall ball, shows that perfection does exist in the world of a 6- or 8-year-old.

Scott’s favorite spot is the main living room. “You have the best views and can see the whole lake through the huge windows and there’s room for everybody.”
Melissa loves the views but, for her, sometimes it’s not all about the biggest or most eye-popping scenery. “Some of my favorite rooms are the smallest ones with the most character,” she says, like the walk-in butler pantry off the kitchen. The perfect space for a mom’s personal touch—and one little boys have no interest in.
When putting all the special touches on her home, Melissa leaned on her experience. Most of her clients are in the western suburbs, and many are in the Lake Minnetonka area. The Musgjerds also hired local companies Denali Custom homes of Wayzata, to do the build, and Sharratt Design of Excelsior to help out with the architecture.
“Having built this house,” says Melissa, “it’s made me take a step back and go through [the design process] myself, with kids and a husband and the struggles my clients go through. Now I can connect more, and it’s really fun that some of the houses I’m working on are going to be neighbors.”

As the family approaches their first summer in the new home, they’re looking forward to being out on the boat and exploring their favorite community. Legos, sports rooms and beautiful views are great in the winter, but summer is the best season for the Musgjerds, and now they can step out the door onto their own dock and take the boat out for a ride.
Fixtures in the lake community, the Musgjerds will also be spending their free time at local joints like Hazellewood Grill, Lord Fletcher’s or Maynard’s, because, according to Melissa, “[Scott] would never leave [the lake] area.” Scott smiles and quickly asks, “Why would you want to?” And with a house this beautiful on a lake this lovely, there really isn’t a good answer to that question.
@
Read more about this home on lakeminnetonkamag.com









