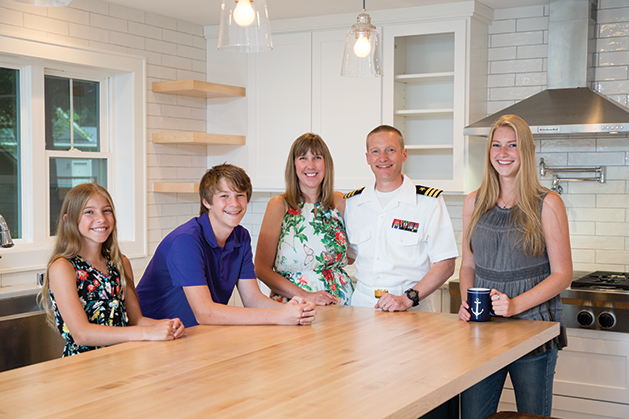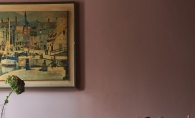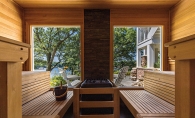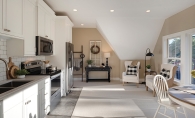
The Shipstads love the charm and location of their home near Lake Minnetonka that they’ve owned since 2003. After years of saving, Scott and Jenny Shipstad are finally making some dream updates.
“Scott grew up in this neighborhood four blocks away, and my father-in-law still lives in the house he grew up in. When it came time for our oldest to go to kindergarten, we always knew this is where we wanted to live,” says Jenny Shipstad. “It’s nice having Grandpa close by to help carpool or babysit the kids.”
Both Scott and Jenny worked for the military. Jenny is a civilian employee for the Department of Veteran Affairs, working as a nurse for the Minneapolis VA Hospital, and Scott has 31 years in the U.S. Navy and is currently an aerospace engineer. They live with their three children, 18, 15 and 10. Scott was previously deployed to Afghanistan.
“Another reason for staying and remodeling the house is that the community support here has been really good. When I was [deployed], the family got a lot of help from the neighbors,” says Scott. He adds that the neighbors helped with snow plowing, raking leaves and watching children while Jenny was in nursing school.
“We kind of knew when we bought the house that we would eventually |do a reconfiguration,” but needed to wait for a little more financial freedom, says Scott. The couple has been saving for this remodel and are finally making their dream home in their dream neighborhood.
Reworking the Floorplan
The Shipstads engaged Danberry Building Corp & Excelsior Design Group to plan the massive remodel that would preserve the character of the home but provide some much improved space, function and flow.
“Their home is typical of what you’d find on Lake Minnetonka—a two-story colonial built in the 1950s with a semi-detached garage and a little kitchen that was maybe 10 feet by 12 feet,” says Jeff Danberry, owner of Danberry Building Corp. His firm has been building and remodeling homes in the area since the mid-1980s.
The homeowners wanted to have a main floor master suite, a large attached garage and a mudroom, and Jenny dreamed about a large kitchen where her entire family could gather.
“We completely redesigned the main level of the house,” says Danberry. “We took the living room and made it the master bedroom; the original spare bedroom became a walk-in closet and bathroom for the master. We wiped out the main level bathroom and added an 18x40-foot room off the back, adding a new family room, dining room and kitchen. The old kitchen became the mudroom. The old dining room became a combination of the powder room and entryway.”
They also moved the entry door and added a new covered front porch to the front elevation.
“One of the issues with the old house was that, when you opened the front door, you were right at the bottom of the staircase, and if you looked up, it looked right up into the bathroom,” says Jenny. “Jeff suggested moving the doorway five feet over, and the old dining room became a nice foyer.”
His and Hers
The addition provided the kitchen of Jenny’s dreams.
“Our old kitchen was very small, and it had no seating. All you could do was stand at the counter. It also doubled as our mudroom coming into the house from the garage, so there were always shoes and backpacks on the floor. It was horrible,” says Jenny. “I really wanted a kitchen that could be a gathering space, where we could sit as a family, and cook together.”
The new kitchen addition has a giant, 8-foot navy center island with a butcher block counter and seating for five, with a nice view of the yard. There is also a first floor laundry.
“The new kitchen has a lot of windows; it’s very bright,” says Scott. “We also like that it’s now incorporated with the family room. With the original house built in 1959, the rooms were compartmentalized, and we wanted to get that open concept feel at least for the kitchen and family room.”
While Jenny got her dream kitchen, the garage was an equally important part of the remodel for Scott. They went from a two-car, semidetached garage to a three-car garage double deep in the back and tall enough for car lifts.
“I do have a collection of classic cars, muscle cars and motorcycles. It’s nice to have a space to house all that stuff together in one location,” says Scott, who says this also is great for storing essential Lake Minnetonka gear, like paddleboards and kayaks.
“We’ve done a lot of these fancy garages lately, carriage house garages, with dormers on them. They’re heated, sheet-rocked with epoxy floors on them, with televisions and everything,” says Danberry.
The Shipstads’ three upstairs bedrooms and bath remained largely the same, but the home got all new windows, a new roof, new dual-system HVAC and new siding.
“One of the things we wanted from an overall design on the exterior was to have it proportionally scaled. Jeff did a good job with that. You can’t tell the garage is as big as it is until you get inside it,” says Scott.
“They wanted to match the architecture of the original home,” says Danberry. “It still looks like a two-story colonial house.”
Living Through a Remodel
One of the most unique things about this project is that the homeowners stayed at the house during the renovation, which lasted about six months and was completed by the end of summer.
“They used a laundry tub to wash their dishes and we hooked up a stove and a fridge in the middle of the floor,” says Danberry. “They didn’t seem to mind.”
“For a while, I was cooking dinner in the Instant Pot in the master bedroom, and we’d all sit together in there to eat,” says Jenny with a laugh. “It was kind of like we’d been camping all winter.”
“Afghanistan probably prepared me,” says Scott, mostly joking. More seriously, “Jenny’s done some mission trips to third-world countries, so we’ve seen how other people live with much less. So it didn’t really bother us, but it had an impact on the kids.”
“The lack of privacy was a little stressful for my teenagers,” says Jenny.
Dream Design
The Shipstads also chose their interior finishes themselves, instead of working with a designer.
“We did talk to a designer at one point, and through that conversation I realized I already had a very well thought-out idea of what I wanted things to look like,” says Jenny. “For years we’ve been going through the Parade [of Homes] and open houses with this project in mind. I spent lots of time on design blogs. We wanted to avoid trendy things and keep with things that were more classic.”
The homeowners chose finishes with turn-of-the-century style, like one-panel doors and white, shaker-style cabinets. Oak flooring is throughout the home, and new millwork includes colonial-style back band trim painted white. “That trim is very common for colonial-style houses to have,” says Danberry.
“There’s a lot to pick out with a project like this: tile, cabinets, windows, grids in the windows—there are a lot of little things. They knew what they wanted, and it came together really well,” Danberry says.
The Shipstads are looking forward to future entertaining, too. “We are looking forward to having this big open space where everyone can be together,” Jenny says.









