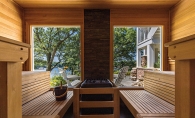Some folks have that preternatural ability to see what isn’t there. They can look beyond any flaws, foibles or failings, and see the possibility of what could be. And when you’re a remodeler of older homes like Gary Aulik of Aulik and Associates, that quality is one that allows you to transform outdated eyesores into beautiful jewels—which is precisely what happened with Tracy Constable’s Minnetonka Old World European-style home.
After the loss of her husband to cancer in 2006, Constable was contemplating moving to a smaller, more manageable home with her four children. She had always adored the Ferndale neighborhood, and on a particularly sad first Mother’s Day after his passing, her kids gathered around and asked what she wanted to do.
“I told them I wanted to go take a walk in Ferndale,” Constable says. So that’s what they did.
A house she’d always admired was up for sale, but after going through it the next day she realized it wasn’t the one for them. The realtor then informed her that the 3,300-square-foot home across the street was going up for sale soon.
“I almost told her I wasn’t interested because of how it looked on the outside,” she says with a small laugh. “But once I stepped inside, I knew it was the right one.”
Constable met with Aulik and a few architects at the home days later to hear their thoughts.
“Gary and I hit it off right away,” says Constable. “I didn’t want anything to look like an add-on. I wanted to keep the integrity of the home, and Gary knew exactly how to accomplish that.” So for six months, Aulik’s vision became Constable’s reality.
Because the home originally had two and a half bedrooms, the first order of business was to create bedrooms for each child by reworking the upper level. The staircase was moved and a bathroom was removed in order to expand one of the bedrooms.
A 400-square-foot master bed and bath were added above the family room, complete with dormers and 1930s-era finishes that added visual intrigue and played perfectly into the original design of the home.
The family room was reworked with new finishes from top to bottom and three groups of French doors let the light shine in. The sunroom, just steps away from the water, received French hexagonal terracotta tile flooring and new white windows (which Aulik procured from an antique salvage shop) that are painted a glorious shade of robin’s egg blue.
Not to be left out, the lower level benefitted from Aulik’s expertise as well. Here, a new bathroom and mudroom were added, and an entertainment room—a fun hangout for the kids—was finished just so.

Of course, this transformation wouldn’t be complete without some exterior tender loving care. Aulik selected a dark-toned slate roof, which perfectly punctuated the home’s lighter-toned brick and gave the home the regal feel it deserved. He also installed a new garage door, and with a nod to his love of repurposing, used reclaimed street pavers for the lakeside terrace.
Both Aulik and Constable are thrilled with the finished product and are pleased the home didn’t become another statistic.
“Unfortunately, most of the homes of this vintage on the lake are being considered for demolition,” says Aulik. “Fortunately, Tracy saw the value in the character and antiquities included in the home’s original construction. With a little help from our firm, the end result is a charming home that fits her perfectly.”









