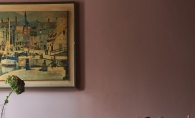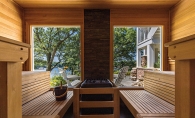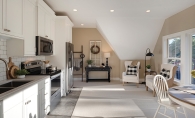It took Ken and Amy Pucel almost 10 years to get started on their dream home, but it was worth the wait. After a big move across the county and back, the Pucel family has crafted a gorgeous Minnesota lake house with a decidedly East-Coast vibe—and they’ve given us an up-close tour. The Beginning In the early 2000s, Ken and Amy Pucel started looking for lakefront property west of the Twin Cities. The Minnesota natives are both “lake people,” says Ken Pucel, who grew up on the water himself. With three young kids, the couple had to decide if they wanted a vacation cabin or to live full-time on the lake. “We decided it was best if we could have a house on the lake and never have to do the commute up north,” Pucel says. They found a perfect lot on Lake Minnetonka’s Gray’s Bay, with quiet streets and an existing home on the property. “We bought that house, and we were starting to think about a tear-down and rebuild,” Pucel remembers. Ken, Amy and their kids lived in the house for three years—and then got called to the coast. “I got transferred to Boston for six years,” says Pucel, who works for Boston Scientific. “We continued to think about what life would be like if we were to move back.” Ken and Amy couldn’t shake the feeling that they might return to Minnesota, so in a lucky move, they hung on to the Gray’s Bay house. The Homecoming In 2010, the Pucels returned to Minnesota and brought a little piece of the Massachusetts coastline with them. In a serendipitous twist, the family’s time in Massachusetts provided the perfect inspiration for their Lake Minnetonka house: Cape Cod style. “Having lived in Boston, we really loved the architecture and wanted to capture that Cape Cod vibe,” Pucel says. “We’d spent a lot of time on the cape and had taken picture after picture of various homes.” That inspiration, however, was the easy part. Ken and Amy started looking for a builder and hit a few dead ends. Many building companies have a staff architect, and the Pucels quickly learned that a one-stop shop might not fit their needs. “I was worried that if we had cookie-cutter architecture, we were going to get a Minnesota-looking house,” Pucel says. “We were after that Cape Cod vibe, so we decided to interview several architects.” The Design Enter architect Peter Eskuche, founder of Eskuche Associates and well known in the lake area for his one-of-a-kind home designs. Pucel remembers his first meeting with Eskuche around the family’s kitchen table. “It was unanimous,” he says. “Peter had a way of understanding the creative intent of what we were talking about.” Eskuche spent time talking with Ken and Amy, and looking through their photos of Cape Cod homes that so inspired them. “He’s got an artistic sense to him—a creativity that I just love,” says Pucel, who felt the rebuild project was finally in the right hands. Eskuche was eager to get started. He noted the common waterfront spirit between Massachusetts’ cape and Minnesota’s lakes, and started to think about some stylistic similarities. “In the Lake Minnetonka area, there’s a rich history of shingle-style and board-and-batten cottages,” Eskuche notes. It was a good place to begin. The Challenge With the Pucels’ input, Eskuche started drawing up the plans for a Cape Cod-style home that would meet local building regulations that help protect Lake Minnetonka’s water quality and ecosystems. The new house couldn’t exceed the existing home’s footprint, and much of the hard surface (driveways, patios and other landscaping) needed to be permeable to help prevent flooding and runoff. “That made it interesting,” says Eskuche. “There were some little setbacks,” but no deal-breakers. Ken Pucel was impressed. “Peter had to creatively navigate around all these constraints,” he says—and he also needed to meet the needs of an active family. Every room in the new home would have an important function, “but each one took up space,” Pucel says. “Even now, I walk around and see something [Peter] did and think, ‘How brilliant was he to incorporate all of these little features?’ ” On the building side, the Pucels worked with project manager Bruce Carnahan of L. Cramer Designers + Builders. Carnahan managed the nuts and bolts of the re-build, from subcontractor coordination to quality control. “It was such a delight working with the Pucels on their fabulous home,” says Jennifer Cramer Miller of L.Cramer. “We worked hard on details to make the home sing for their active family.” The Functional Home Eskuche agreed and knew that the house needed flow and durability, especially with the Pucels’ three kids—13, 10 and 7—and their active lives. “It’s non-stop, lake-oriented living,” Pucel says, “with swimming in the summer, fishing and playing out on the lake.” For a busy family like the Pucels, the humble mudroom might just be the most important feature of the whole house. And Eskuche didn’t overlook the details. There’s a faucet for rinsing post-swim feet, a bathroom and dryers for wet swim or snow gear. The Pucel kids, who are all active in sports, keep helmets and other equipment in the storage cubbies, and have started using the mudroom entrance as their primary in-and-out. The lower level of the house also features a cozy bar area, which departed a little from the Cape Cod style. “We switched gears, and it’s more rustic than the white Cape Cod feel,” Pucel explains. The bar itself is made from reclaimed barnwood and the tin backsplash is made from the barn’s roofing material—all from the Pucels’ recreational farm in southeastern Minnesota, where they raise apples and raspberries. The family wanted to stick to their “green sense,” Pucel says, who’s often involved in sustainability initiatives at work. In addition to the reclaimed wood, the house includes a geothermal heating and cooling system, low-usage LED lights and a curvy driveway that covers less ground. “The driveway is 83 percent permeable,” Eskuche notes, “so during a heavy rain event, it absorbs a lot of the water to delay it getting to the lake.” The Lake Views Eskuche is pleased with the final product and says it was fun to work with the Pucels on their unique vision. “It definitely has a little more of a Boston feel to it than most of the houses around here,” he says. “Lots of exterior moldings, bead-board soffits, steeper roofs and window features.” There are windows of all different shapes and sizes, designed to let in maximum light. A wrap-around deck offers lots of lake views. “I think the best part is when you walk in the front door, there’s glass all the way along the back, which overlooks the lake,” Pucel says. “It’s a striking feature. Everywhere you are in the house, you experience the lake.” Sure enough, the master bedroom’s barrel-arched ceilings point right toward the lake. “You wake up and there you are,” Pucel says. “The lake is sprawling out in front of you.” A balcony off the master suite lets in plenty of fresh air and sunshine. Both Eskuche and Pucel mention the home’s four-season porch as a favorite feature, too. “In the summer, it’s bright and airy,” Pucel says, “but in the winter, it’s cozy.” The porch includes a big fireplace made of local fieldstone. “It’s a place to snuggle up and read with a cup of coffee,” he says. The spirit of Cape Cod is felt everywhere in the Pucels’ home, but perhaps nowhere more than in the little boathouse in the backyard. “It matches the style of the big house,” Eskuche says fondly. “I love that cute little boathouse.” It’s a reminder of the best of lakefront living and what drew the Pucel family back to Minnesota in the first place: time on—and near—the water with friends and family.
Menu
From the October 2013 issue
Lake Minnetonka Family Brings Cape Cod Architecture to the Area
One family brings a little piece of Massachusetts’ coastline to Lake Minnetonka.
Photo by:
Courtesy Troy Thies Photography









