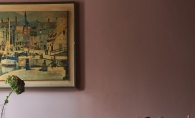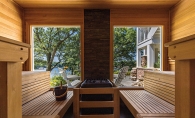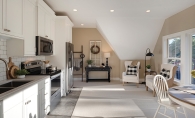Stepping inside this beautiful Lake Minnetonka home, it’s hard not to marvel at the picturesque lake views from nearly every angle. Previously owned by the late Roberta Mann-Benson, and now owned by her son, Johnny Brenden, this impressive and artfully designed home is what many might call a little piece of paradise.
Roberta Mann-Benson, daughter of movie theater pioneer Ted Mann, purchased the home in 1974, and room by room, remodeled the home exactly to her tastes. A well-known philanthropist and avid supporter of the arts, Mann-Benson brought her personal touch to each part of the home—especially the kitchen.
“My favorite part of the home is the location,” Brenden says. “Because it’s on a peninsula, it’s a unique piece of property. Anywhere you look out of the home, you can see the lake—and it’s beautiful.”
A Room with a View
Boasting stunning panoramic views of Lake Minnetonka, the kitchen was the last room that Mann renovated in the home. After working on a number of other projects in the home, designer Stephen Lanak of Lanak Design set out to make the kitchen respectful of the rest of the home’s 1950s prairie school design. Recently, the remodel was recognized by the Minnesota chapter of the American Society of Interior Designers (ASID), winning first place in the residential kitchen (over 400 square feet) category of the 2013 ASID Awards.
“Compared with the rest of the house, the kitchen hadn’t undergone a significant remodel or update for some time,” Lanak says. “What was there didn’t work very well.”
Mann-Benson wanted the north-facing kitchen to be filled with light—to feel new and contemporary, as well as warm and comfortable, Lanak explains. Additionally, the kitchen didn’t function very well in its current layout, so Lanak set out to improve its functionality while taking advantage of the lake views.
Originally, the dining area was pushed up against the windows, creating a barrier to the views of the lake. By moving the dining area to a more interior space that’s partially adjoined to the kitchen, he was able to improve functionality and open up the space. The addition of a spectacular stone-faced, 6-foot-long linear gas fireplace also helps divide the food prep area from the living area, as well as add a dramatic focal point.
Lanak also moved the sitting area, where Mann-Benson spent a large amount of her time, closer to the windows, and expanded the food prep area, adding about 6 feet toward the lake and allowing for a larger kitchen. The inclusion of a butler’s pantry also provides much-needed storage for dishes and dinnerware used for entertaining. There is also a new mudroom and a half-bath.
An Artful Influence
In addition to improving the functionality of the existing kitchen, Mann-Benson wanted to enhance the aesthetic quality of the space.
“There was wood flooring that was previously there, but because of the high use of the space, the wood floor was getting worn,” Lanak explains.
The new space features Ceramica Sant’Agostino flooring from Ceramic Tileworks, complemented by neutral quartz countertops, and high-gloss Poggenpohl cabinets. A Bocci pendant light, custom-designed for the space, hangs over the island, which is a focal point for the kitchen. The island also incorporates a raised portion that’s intended to display art pieces.
“[Mann-Brenden] traveled the world and picked out different [art] pieces for the home,” Brenden says.
But the most impressive part of the kitchen might be the entryway framed by two stained-glass sidelights, which were replicated to match other areas of the home. Created by Pegasus Studio in Stillwater, Minn., the stained glass panels complement the kitchen’s overall sense of sophisticated elegance.
“The entrance to the kitchen was one of the nicest design details,” Lanak explains. “It needed to have something that gave a sense of arriving in the space.”
Remodeling Resources
- Interior and kitchen design: Stephen Lanak, Lanak Design, LLC (lanakdesign@aol.com)
- General contractor: Kraus-Anderson Construction
- Furnishings: Holly Hunt, Minneapolis
- Cabinets: Poggenpohl high-gloss oxyd lacquer and high-gloss Zebrano veneer from Partners 4 Design
- Countertop surfaces: Quartz from Capital Granite
- Tile flooring: Ceramica Sant’Agostino from Ceramic Tileworks
- Wall stone: Marble Systems from Minnesota Tile & Stone
- Lighting: Bocci pendant from the Collection on Five
- Backsplash: Glass Art Designs
- Stained glass: Pegasus Studio









