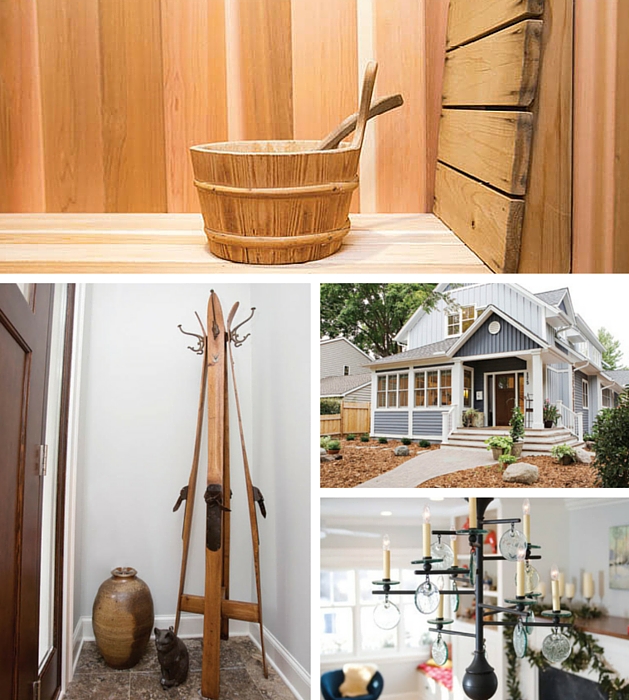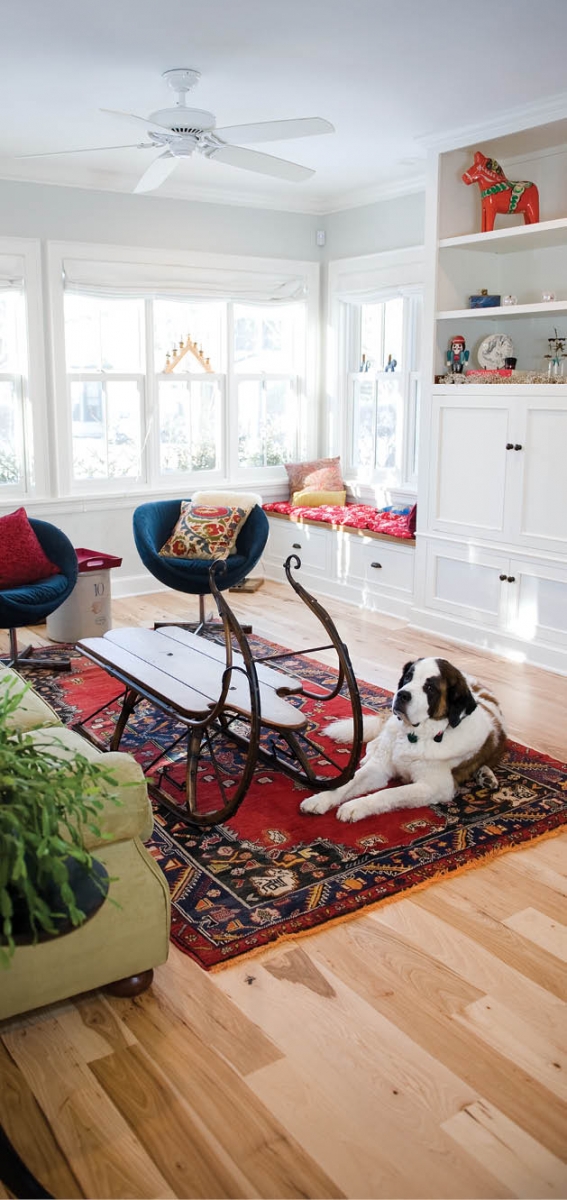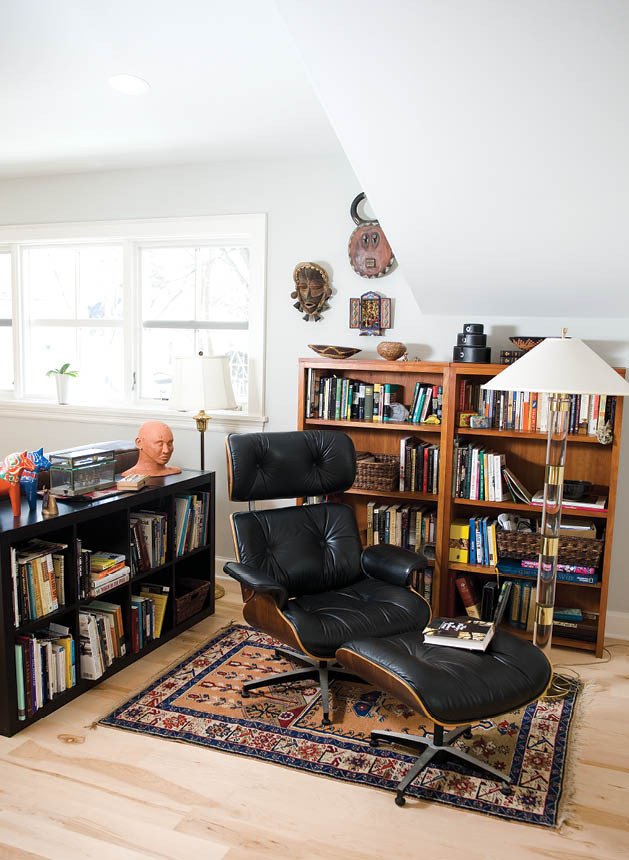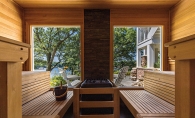When professional organizer Brenda Gauvin-Chadwick bought a 1904 home on Maple Street in Excelsior in 2010, she hoped she’d one day downsize and retire there. At the time, she had no idea she’d marry—and share the home with—her husband Jim Agre, a physician at the University of Minnesota. After their wedding in 2012, they planned a renovation that would turn the former rental property into a home that would accommodate their social, active lifestyle. “Now we know—Jim married me for the house!” Gauvin-Chadwick says, laughing.
Nate Stangler, owner and president of Excelsior’s Arbor Haus general contractors, and architect Tammy Magney, co-owner of Magney Architecture, made plans to unify and update the space. It would be open, traditional and low-maintenance. While the team waited for permits, frozen pipes burst in February 2014, dumping thousands of gallons of water into the basement. The project came to a cold, gushing halt.
“I remember it so vividly,” says Stangler. “It was Valentine’s Day. There was a wet blizzard. I was driving my kids to preschool, and our snow removal guy flagged me down and told me that he had been shoveling nothing but slush because there was so much water on the property.” The public works department had to use a blowtorch to thaw the shut-off valve to turn off the water.
Agre and Gauvin-Chadwick, both avid cross-country skiers, were on their way to race in the American Birkebeiner in northern Wisconsin, and then in Sweden and Norway. In order to keep them from having to cut their trip short, Stangler and his team rented a pump “and all the hose they had” from the local hardware store and set out to clean up the cold, slushy mess.
“Nate was amazing,” says Gauvin-Chadwick. They were able to complete the race the next day.
After the team tore out water-damaged drywall and carpet, they realized the home was structurally unsound. The renovation—including new load-bearing beams—would cost much more than anticipated. With a delayed timeline, and a newly blank slate, Agre and Gauvin-Chadwick decided to pursue much of the original design but add a few tweaks to better fit their goals.
Many people asked them why they didn’t just tear it down from the get-go. But “that was never the plan,” says Stangler. He and his team wanted the exterior of the home to match the style of the neighborhood. “It had to fit into the community and look like it had been here for quite a while,” says Gauvin-Chadwick. They went with a Swedish farmhouse look: clean lines, traditional touches, with a nod to history.
Because of the smallish lot—about one-fifth of an acre—there wasn’t much extra space to expand the footprint while staying within code for maximum hardscape coverage. The new driveway and pavers are permeable, so rainwater is absorbed by every possible surface. Joe Uran of C&C Lawns, Inc. designed the outdoor spaces without any grass. Mulch beds accommodate Gauvin-Chadwick’s garden, but there won’t be any time wasted sitting on a lawnmower.
Bill Schenkel of Incline Exteriors in Tonka Bay installed LP SmartSide siding, a popular engineered wood composite material that has the texture of old-fashioned plank siding but is longer-lasting. Deck materials from Zuri are maintenance-free and add a durable finish to the outdoor gathering spaces.
The inside of the home is open-concept and full of natural light. The couple hopes the home will take them into retirement, so it functions as a ranch, with the essentials on the main floor. There are easy-to-grab handles instead of doorknobs, which can be hard to grip for aging hands. Walk-in showers and generous passageways are easy to navigate. A lift for the front steps and a few other modifications are all it would take to make the home completely handicapped-accessible.
Extra bedrooms upstairs accommodate frequent houseguests—including adult children—who have followed Agre and Gauvin-Chadwick from their former vacation home in northern Wisconsin. “We always have room to place folks,” says Agre. They love that visitors can hang out in the spacious home and, during holiday gatherings, explore the hundreds of miles of cross-country ski trails in the Twin Cities.
Hickory and maple woodwork adds warmth to the cool color scheme. “They thought it would be sacrilegious to live on Maple Street without maple floors,” jokes Stangler. An oversized farmhouse sink and soapstone countertops in the kitchen offer an Old World contrast to the stainless steel Sub-Zero fridge, modern wine cooler and Viking range.
So how did the homeowners communicate their wishes and strike the perfect balance between old and new? Stangler says the team used Pinterest and Houzz frequently during the design and building process, with Agre and Gauvin-Chadwick pulling up photos on their phones to explain what they envisioned. “They’d say, ‘Hey, we like this. How do we get this look?’ ” says Stangler.

(Photos by MJFotography, lighting fixture photo by Emily J. Davis)
The owners love the home’s proximity to venues that keep them—and their St. Bernard, Beyla—active. (Beyla even has her own custom dog-washing station in the home.) The home is close to Carver Park and its paved trails for roller skiing, the Minnesota Landscape Arboretum, downtown Excelsior and Lake Minnetonka. Agre often bikes to work at the U—22 miles away—something he says gives him a “big boost to brainpower.”
“I’ve always loved exercise, ever since I was a kid,” says Agre. Though he only works part-time these days, he keeps fitness at the forefront of his personal and professional life. “I love educating families and helping them toward health and wellness.”
With that in mind, one major edit to the original home plan included digging the foundation a bit deeper to allow for a new and improved basement. The home’s original low basement ceiling wasn’t quite going to work for Agre, who is over 6 feet tall. Carolyn Manhatton, owner and president of Excelsior Paint & Design, installed durable, easy-to-clean Marmoleum flooring, and there’s room for a sauna, ski repair bench and workout space.
“The house is wonderful. It’s efficient. I’m so glad we did what we did,” says Agre. With LED lighting throughout, spray foam insulation and an air exchanger, the couple was able to get a more energy-efficient—and cost-effective—home than they would have with the original structure.
“We pride ourselves on honesty and integrity,” says Stangler. Arbor Haus’ open-book pricing option helps homeowners like Agre and Gauvin-Chadwick see exactly how much subcontractors are being paid, and to make more informed decisions. “Building is a collaboration. All our subs come out and do the walk-through so we all know what we’re getting in to. We’re not surprising anyone with a low-ball bid and then having to change it a lot,” says Stangler. “We also give realistic allowances…people don’t always shop the Home Depot endcap specials!”
Stangler tries to make the most informed decisions—and formulate the most exact quotes—that he possibly can. This honest, realistic approach helped this Maple Street home go from flooded to fabulous for a couple on the move.


(St. Bernard Beyla has a cozy spot on the rug amid Scandinavian design touches, including a sled and a bookshelf-top dala horse; photos by Emily J. Davis)









