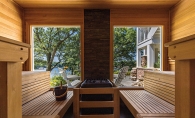Tucked away in Tonka Bay is the home that architect Jack Griswold designed and built in 1956. Griswold constructed a three-bedroom, one-bathroom house in Scandinavian style with clean lines in which to raise his three daughters. He lived in the house until his passing three years ago; then the house sat empty until his daughters sold it to an investor.
The investor’s goal was to simply remodel and renovate the house, turning it around for a quick profit, but it became something more. Not long after being hired for the project, designer Traci Dokken, with help from Jeff Danberry of Danberry Building Corp., decided to buy the house for their own and turned the home—dubbed Project Norway—into her dream home.
“This house has good bones,” Dokken says. “So many elements of the original architecture were preserved in the home, including the acoustic-tiled ceiling, which not only makes for a very quiet home but one that’s energy-efficient.”
Danberry was able to keep all of the original flooring, windows and much of the woodwork. Working within the investor’s tight remodel budget, his philosophy was “to not fix what isn’t broken.” Most of the budget went toward the master suite and kitchen; it was important to maintain the original structure and not build onto or off of it, Danberry says.
Dokken opened up the interior of the home, completely remodeling the kitchen to include two different granites and a butcher-block counter top as well as adding durable cork flooring. The now-completed project brings the original ’50s-era design into the 21st century, complete with three bedrooms and three bathrooms.
&
Project Norway is available for private tours and often doubles as a showroom for Dokken and Danberry. To schedule a visit, contact Dokken at traci@tracidokkendesigns.com.









