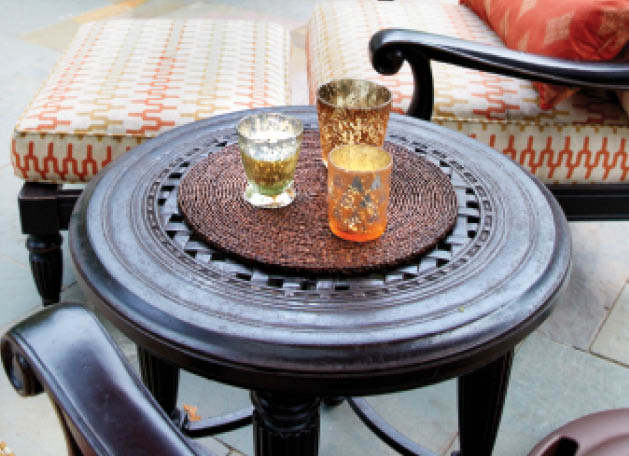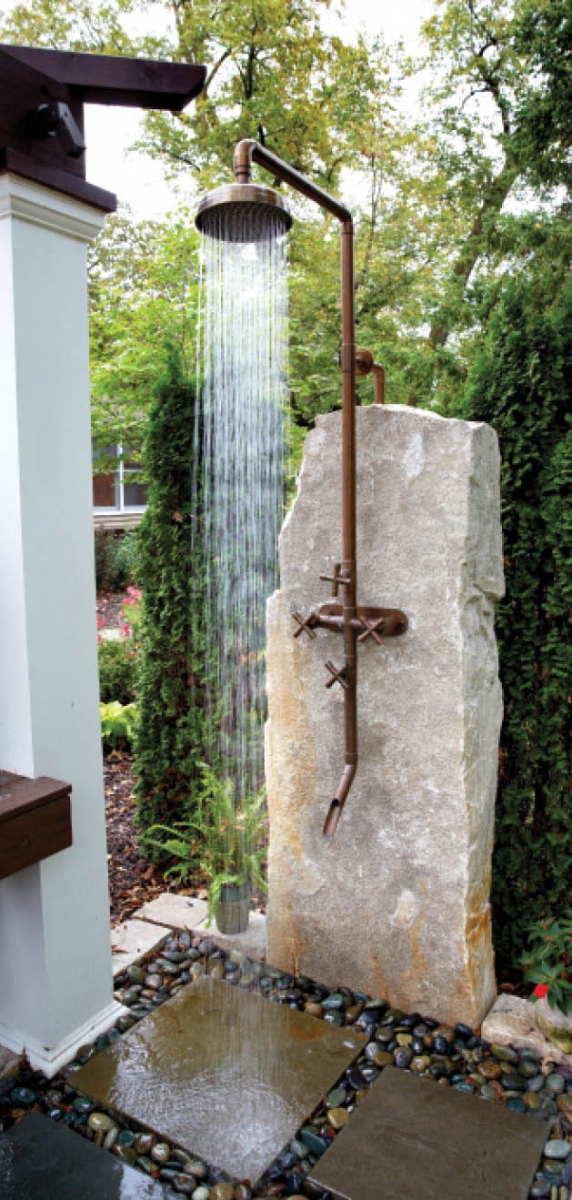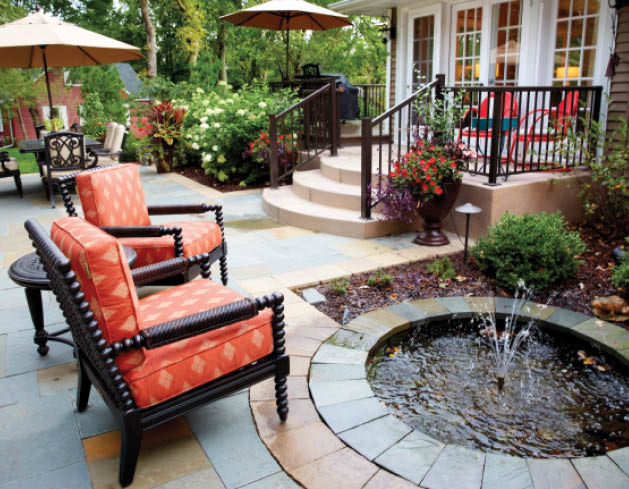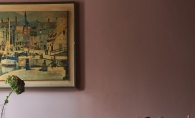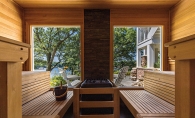When Erin Hearst moved into her Minnetonka home in 2013, there was nothing in her backyard but an expanse of grass and a small 1970s hot tub. After two rounds of renovations by Southview Design, her patio door now leads to an idyllic outdoor living space with a fire pit, a new hot tub, a pergola, a fountain and plenty of seating. “You walk out here and you can enjoy every spot,” she says.
And that’s just the back patio. The team, led by Southview Design’s landscape designer and partner Tim Johnson, also transformed the front yard and driveway and updated the landscaping with new trees, gardening and walkways. The project got underway in 2013 when Hearst reached out to Johnson as she was buying the two-story 1950s home. The two had worked together on her previous house in Eden Prairie, so the partnership on the renovation was a no-brainer. “We’ve grown to know each other very well,” Johnson says.
They first discussed her wish list, which mainly included an improved driveway, a safer staircase to the front door, an irrigation system and an upgraded deck. Once initial design plans were decided, Johnson’s team wasted no time starting on construction. “We moved very, very quickly,” Hearst says of the process. Phase one brought the improved deck with new railings, the back patio, the paver driveway, the front steps and most of the landscaping in the front yard. Phase two in 2015 consisted of more landscaping and lighting, the addition of more trees and an audio system for the patio area. Johnson also added new roofing with columns at the front entry to give the home’s exterior a custom look. “It had great bones, but it just really didn’t have any curb appeal,” Johnson says.
Johnson and Hearst agree that one of the more challenging aspects of the process was installing a luxurious outdoor shower next to the hot tub last year. The shower is mounted on a large stone, which Johnson refers to as a “monster stone”; it took several strong workers to carry it in. Severe storms also meant the loss of some trees during the project. Despite the challenges, Hearst and Johnson are both proud of the result, which won Johnson a Minnesota Nursery and Landscape Association award for Excellence in Landscape Design in January.
With a background in fashion merchandising and advertising, Hearst says she enjoyed working with textiles and finding the right aesthetic for the indoor and outdoor spaces of her home. “Being a little bit eclectic and a little shabby-chic is so much fun,” she says. She provided input to interior designer Susie Ries and her associate Jillian Link, who brought the patio furniture and accessories to life.
From the outset, Hearst wanted to make sure the project blended with the heritage of the neighborhood and surrounding homes. “It’s kind of a quaint little home, so she didn’t want to take it too far, but she allowed me to be creative,” Johnson says.
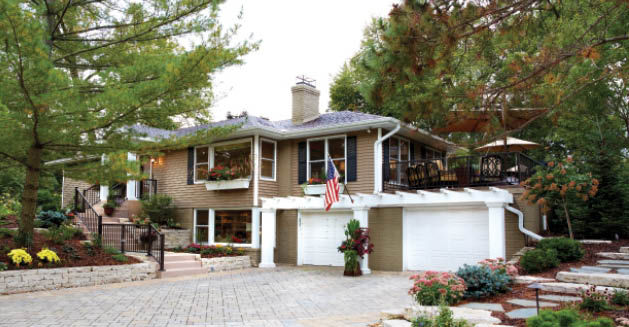
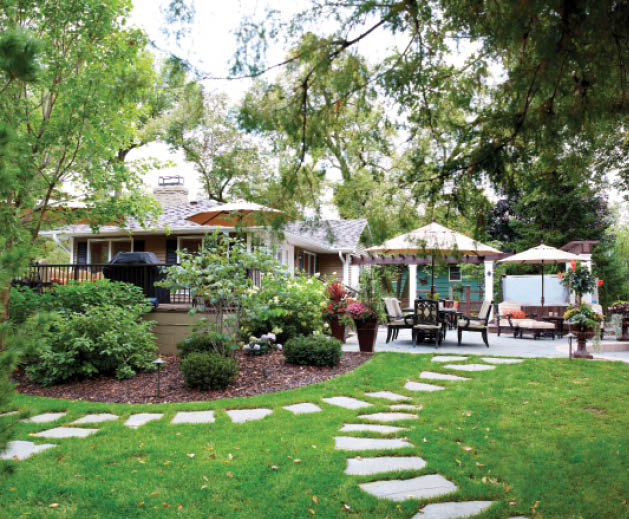
Hearst, a California native, says she’s thrilled with her quiet new neighborhood. “There aren’t fences, so you feel this sense of freedom and beauty,” she says. “And people are friendly; everybody pitches in.”
Hearst’s experience in Minnetonka wouldn’t be the same without her lifelong friend and business partner Linda Burkard, who moved from California into the house next door in 2014. Part of the renovation project involved taking out the boundary of shrubs between the two homes and adding a stone path with lighting.
The two love to entertain and have hosted many gatherings in the extensive outdoor space shared between their properties. Along with having friends and family over for dinner on the patio or a bonfire, they also host bigger events for the neighborhood. About once a month they host fairy garden nights, which feature a kids’ talent show on the stage next to the beloved fairy garden on Burkard’s property (read more about the garden in the April ‘16 issue of Lake Minnetonka Magazine). During the winter, they put on an annual Christmas walk, where families start caroling at Hearst’s house and move to another house or two for food before sending the kids home. Hearst and Burkard also use the patio as an outdoor office during the warmer months; they work together in several areas, including property management. Hearst’s 18- and 24 year-old sons, Griffen and Parker, are enjoying the new home, as are her three Corgis, Cleo, Sookie and Roo.
Favorite elements? Hearst loves the big pine tree out front and the subtle lighting that helps illuminate walkways and accentuate the trees at night. “I enjoyed watching it all evolve,” she says. “It went from a really simple little home to this, and I think it’s spectacular.”
After a couple of years of living through construction, Hearst is now focused on spending time outside, entertaining guests and taking in the finished product. “It’s been a real process of making this house really pop and be homey and inviting,” Hearst says. “Now we can finally enjoy it.”
