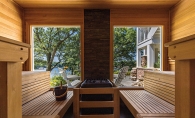From the front, 201 Mill St. in Excelsior looks just as it did more than 100 years ago. Despite the fact that the surrounding area has changed to accommodate condominiums, intersections and the ever-popular Maynards, when you stand in front of the three-story house that houses two families and look up at the wrap-around porch, peaked gables and intricate corbels, you can pretend the year is 1886 and this is one of the first mansions on Lake Minnetonka.
When a home is listed on the National Register of Historic Places, as is this one, the shell must be kept in its original form. Current homeowners Douglas and Mary Knudson have taken extra steps to ensure the home reflects the original period on the inside as well, making the house a real work of art. But the full narrative of the home spans many decades and involves lots of helping hands. Thanks to a host of owners, developers and craftsmen over the years, the home on Wyer Hill remains the pride of Lake Minnetonka and a testament of the lake area’s history.
When the home was built in 1887, it sat prominently on 16 acres along the lakeshore. Today much of that land was sold and developed as part of Excelsior Commons, but at the end of the 19th century, the land was relatively untouched when James Wyer lived there quietly with his family.
In the early 1930s, Fred Pearce, a roller coaster designer, purchased the property with big ideas for the surrounding land. Having built dozens of big wooden roller coasters across the United States, he perhaps saw the lakeshore property as the perfect location for a new amusement park. Since the Minneapolis streetcar system extended from Minneapolis to the shores of Lake Minnetonka at the time, Pearce’s amusement park was the perfect excuse for city folks to ride the streetcars to the end of the line. Big Reggie’s Dance Land was another popular destination along the lakeshore throughout the 1950s and ’60s, even bringing in some big-name groups like the Beach Boys and the Rolling Stones. Until the 1970s, the Wyer-Pearce property saw lots of action and was “a cornerstone of development and activity in entertainment in Excelsior,” says Knudson.
The mid-1970s marked the end of the amusement park era on Lake Minnetonka, which opened up the Wyer home for new possibilities. Throughout the 1980s and ’90s, it was known as the Christopher Inn, a successful family-run bed and breakfast that hosted around 300 weddings and was featured in Better Homes and Gardens magazine. But when the inn closed in 2002, there was talk the historic home might be torn down or moved. That’s when developer Jon Monson saw potential and swept in to save the home.
Monson is an architect and developer with a knack for leaving the original character of a home intact—or in this case, re-creating it. During the days of the inn, some of the original interior of the home was altered; Monson decided to scrap the inside and work from a clean slate. While he did all of the mechanical work and much of the sheet rock, the new owner of the top two floors, Doug Knudson, set to work drafting and designing wood trim, corbels and other details to match the home’s original style. “I’m an endodontist, but my hobby is drawing and creating wood situations,” explains Knudson.
He gathered inspiration by copying the same designs that are found on the exterior and adding them to the beams of the living room, dining room and even the master bedroom. Since the home was gutted completely when the Knudsons purchased it, they spent months researching and finding authentic light fixtures, hardware and fireplace facings. “We worked hard to create something that looked like it belonged here,” says Mary Knudson.
The fireplace in the living room, for instance, is adorned with hand-carved tiles from a Civil War-era artist. “I’m a real purist that way,” explains Knudson. “People had done a lot of work on this home before me, so I wanted to [remodel] it in a way that would honor their work.” Thankfully for Knudson, this attitude rubbed off on all who worked on the project, from carpenters to antique sellers. “They saw the significance and the historical value, and said this is the nicest project they’ll ever work on. It’s a very special place,” he says.
Although the Wyer house is now split to accommodate two separate families, 18 additional condos are nested together out back. While those residents enjoy modern amenities like an underground garage, the home still rests atop its original limestone foundation as a testament to days gone by.









