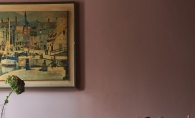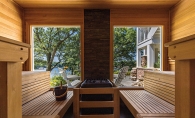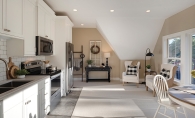The postman rings twice at this Saint Paul home.
Motorists, runners or those out for a stroll along the avenue might not notice that the home at the corner of Chatsworth Street and Summit Avenue houses three generations in a multi-level duplex. Apart from the dual mail slots, the exterior of the home belies the interior configuration.
The home’s double personality has been in place since it was designed in the 1920s by Minnesota architect Peter Linhoff for Louis and Rose Silverstein, who wanted separate living quarters for Mrs. Silverstein’s Russian mother, according to Karen Melvin’s book, Great Houses of Summit Avenue and the Hill District (Big Picture Press, 2013).
Like most homes, 977 Summit evolved as residents came and went. For a time, the second level was used as a living space for a psychiatrist who practiced on the house’s main floor. When the home went on the market, it caught the eye of Amy Olson, who lived in Falcon Heights with her family. They were looking for a multigenerational home, and from the outside, the house seemed perfect—large enough to house Olson, her husband Daniel Sigg, their daughter, Ava, 15, and Olson’s parents, David and Karen. As tennis lovers, a property with (or the ability to fit) a tennis court was an exterior must, and the double lot fit the bill.
But the interior proved to be a different story. “I think we were put off that the house was so dark and dingy,” Olson says. That was due, in part, to the yard’s overgrown shrubbery that blocked natural light. “It also had long hallways and was kind of cave-like,” she says. “When we first saw it, I said this house needed too much work.” Sigg felt differently. “He loved the simplicity of it,” Olson says, adding that Sigg, a Switzerland native, is more inclined to appreciate understated, quietly appointed spaces.
All parties eventually agreed to purchase 977 Summit in 2008, and a year was spent meeting with members of the Saint Paul Heritage Preservation Commission, which kept watch on any exterior alterations, and the team at David Heide Design Studio (DHDS). For this project, Heide was charged with designing two condominiums that originally had identical floor plans (each 3,000 square feet) into spaces that met the needs of the Olson-Siggs and the Olsons, all while adhering to the commission’s guidelines. “The entire building was carefully documented, and original details were uncovered through forensic demolition,” Heide says of the two-year reconstruction process.
“Because the original internal roof gutter system had been leaking for decades, much of the building structure and its exterior stucco exterior had to be removed and replaced,” says Mark Nelson of DHDS. “Beneath flagstone tiles covering the front terrace, we discovered the original stone tile and the imprint of the original stone balustrade.” To match the original, the team found new stone materials and designed a replica. Decorative terra cotta lunettes above the first floor’s casement windows needed to be recreated. “Since terra cotta is no longer available, we used modern materials to match the original,” Nelson says. “We sourced new roof tile from the same company that supplied the original roofing and used the salvaged roof tile from the house on the roof of a new garage/pool house in the back yard.”
The exterior and interior outcomes are a blend of style and function, with historical elements serving as a gentle backdrop. The condominiums reflect the Olson-Sigg family’s desire for a modern aesthetic, while the Olsons’ first-floor home speaks to a more traditional flair with modern design accoutrements. Their unit, which received a floor lift (correcting a four-inch slant), includes the original hallway that still runs the length of the home, but a main side wall was removed to visually open the space. The living/dining area is lit by plenty of natural light and warmed by a gas fireplace surrounded by the original mantle.
“We reused as many things as we could from the old house,” Sigg says. The original kitchen was relocated to allow for an open, modern kitchen area, steps away from the breakfast, laundry and powder rooms. The master bedroom, bathroom and dressing area were reconfigured from two smaller bedrooms. The two-story addition at the rear of the home provided space for his and her home offices.
There are plenty of sigh-worthy moments when touring the house, but Heide added a surprise feature in the master dressing area that speaks to the spirit of the home: Unbeknownst to the Olsons, he designed a built-in cabinet with a glass door that is embedded with the entire family’s birthstones.
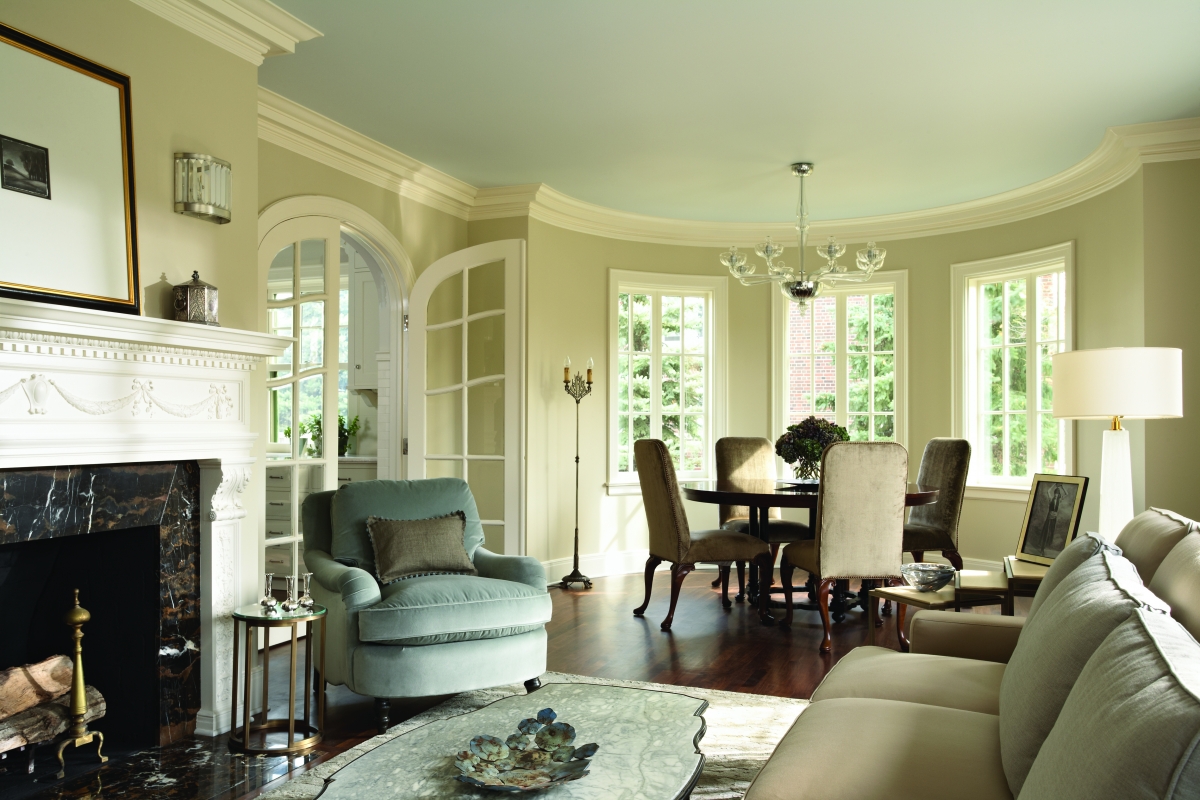
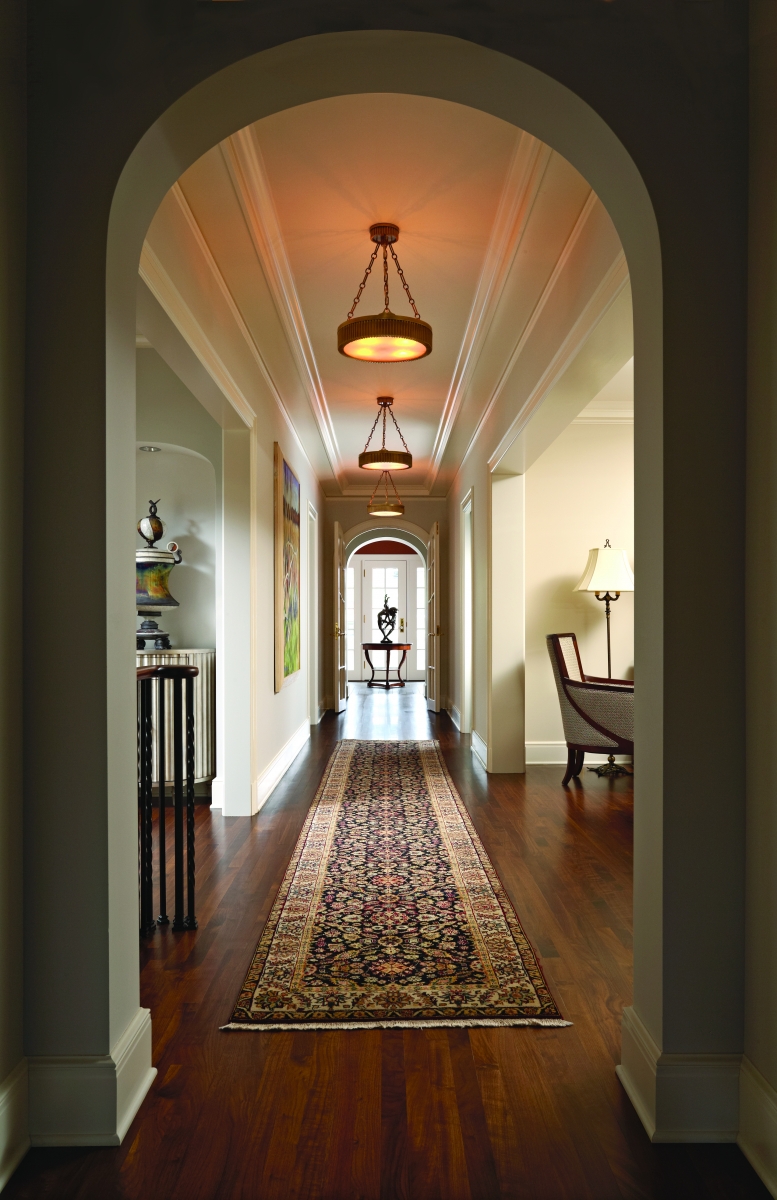
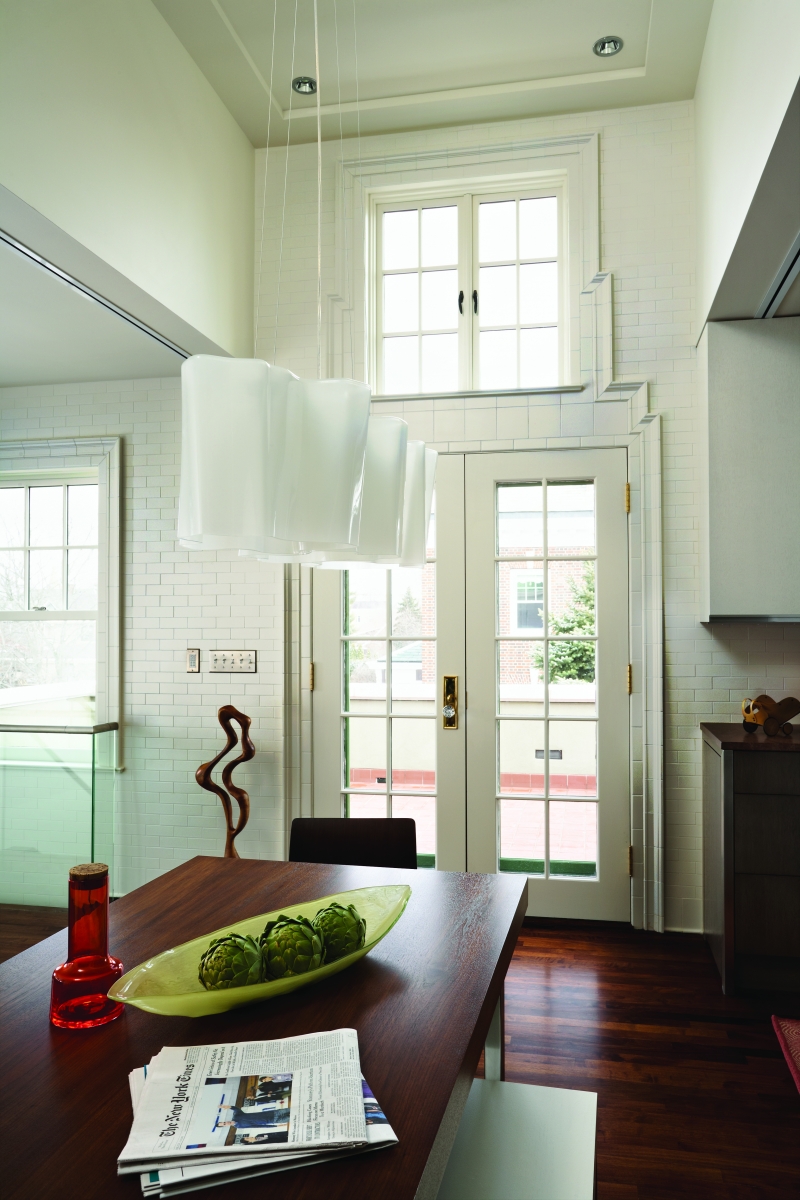
(Above: the Olsons’ living room; Lower left: the home’s lower hallway; Lower right: the Siggs’ kitchen)
The basement, which was dug down another 1½ feet to add height, includes Karen and David’s casual living space, catering kitchen and storage area. Lower level work also was configured with preservation guidelines in place. “With renovation work, especially in a historically designated district, it is important to allude to what the original purpose of a particular space was used for,” Nelson says. “As part of the renovation, we reconfigured two original tuck-under garages as guest bedroom suites. To retain evidence of the original garages, we placed French doors in the original garage door openings. These doors also provide access to the below-grade terrace, which replicates the scale of the original driveway.”
Additional basement space includes another laundry room, bathroom and storage spaces, which are designated for Amy Olson and her family.
What one might call a utility room is command central. Blinking electrical and computer panels monitor the security and utility functions. “The building’s deteriorated condition enabled us to integrate modern building technologies into the renovation, including water management systems in the building envelope, geothermal heating and cooling systems, a web-based temperature control and energy management system, high-efficiency lighting, and a rainwater management system that includes a 10,000-gallon cistern,” Heide says. It was important to the family that the home be as green as possible.
The cistern collects rainwater, used to sprinkle the lawn and flower gardens, which add joyful hues around the newly installed tennis court, lap pool and carriage house-inspired four-car, two- story garage.
The inviting outdoor tableau is easily visible from the Olson-Siggs’ second story. “This level gained a private, main-floor family entry, an open rear staircase and a bridge to the dining area, framed by glass and stainless steel rails,” Heide says. “The bridge is pulled away from the tile wall, respecting the old. French doors in this area open to a new roof terrace, while leaded casement windows open to a gallery illuminated by new art-glass skylights.”
The gentle contemporary décor doesn’t come off as heavy-handed or stark. “It still has the warmth of an older home,” Amy Olson says. The level includes two bedrooms, two bathrooms, a powder room, kitchen, informal dining space, living room, family room, laundry and an office that doubles as a music room.
While Amy Olson relishes the visual impact the entire home elicits, she shares a more meaningful sentiment when discussing the house—“the feeling of security and belonging,” she says. She and her husband spent 18 years in their Falcon Heights home, where neighborly connections and roots ran deep and strong. “I was very nervous about [losing] that,” Olson says.
There were low hurdles to clear in acclimating to the new neighborhood, but there was the larger issue of how the families would blend and bend to accommodate each person’s needs and privacy. In terms of physical space, the single front door opens to a shared entryway, which includes a curved staircase to the Olson-Sigg home and a doorway to the Olsons’, and each unit has a private, rear entrance.
“In some ways, we don’t really see one another,” Amy Olson says, though she works with her parents in the family business, Prepare-Enrich, as a marriage and family therapist. “I think her [two] brothers think we’re totally enmeshed,” Karen Olson says. “We each have our own busy lives.” The living arrangement’s success took work, like any relationship. “We’ve found our place,” David Olson says. “We also worked, especially at the beginning, not to be intrusive of each other.” Karen Olson adds, “If we need each other for something, we’re right here. We have no regrets about doing this.”
Make no mistake, the families do spend time together, especially during the warmer months, which often find Mor-mor (Karen) in the backyard gardening or Papa (David) preparing for a tennis match. The Olson-Siggs often join them, enjoying an al fresco meal, a dip in the pool or turns at the net. Those interactions are especially important for Ava as she prepares to venture away from home in a few years to attend college. “It’s one of those things that you’ll look back and say, ‘I had my grandparents so close and what a treasure that is,’” Amy Olson says.
In addition to the historical relevance, another benefit of living on Summit is the immediate accessibility to restaurants, concerts and lectures at local churches and universities—all of which the families folds into their lives. For Karen Olson, there is another, more familial, pull to the area. “What really drew me here was my mother, who (before she was married) worked as a nanny and cook for a family on Summit,” she says. While growing up in Lindstrom, Minn., Karen Olson remembers hearing her mother reminisce about her days riding a streetcar to and from work, walking along the notable avenue, perhaps pausing to absorb the neighborhood’s beautiful tableaus—not knowing that her own daughter and family would one day call it home.
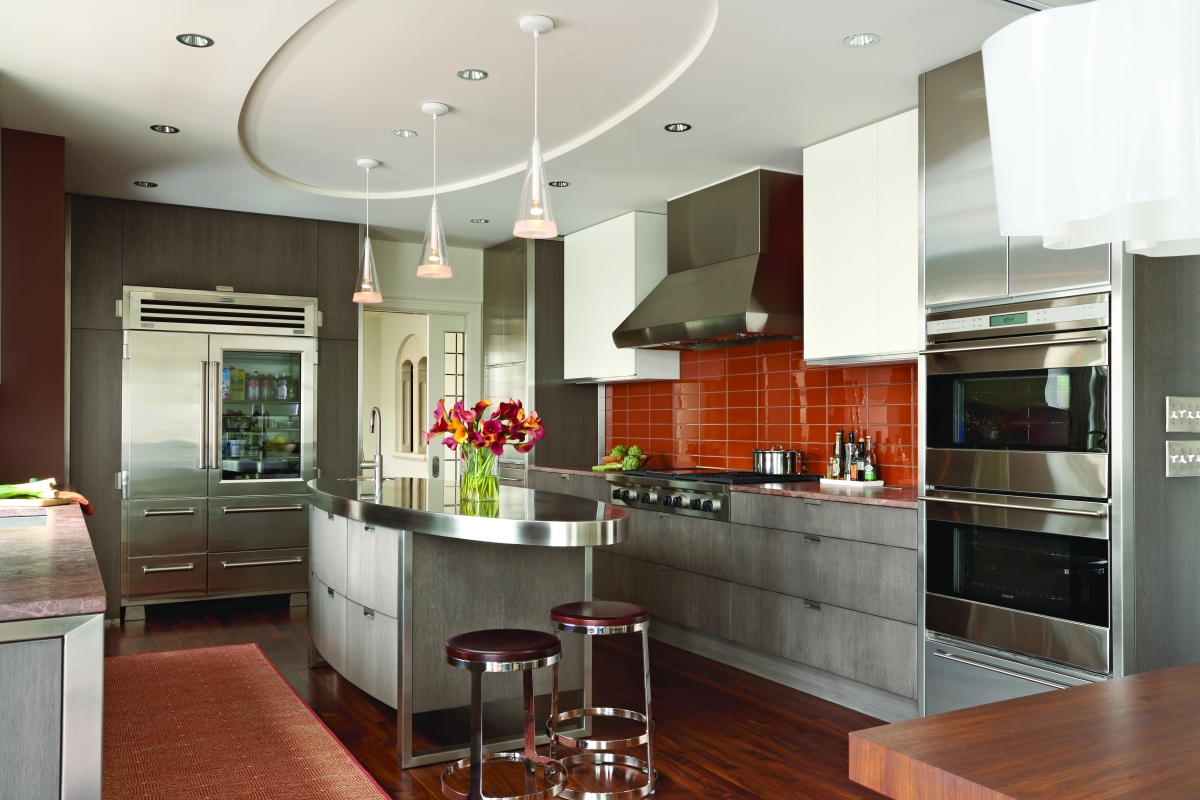
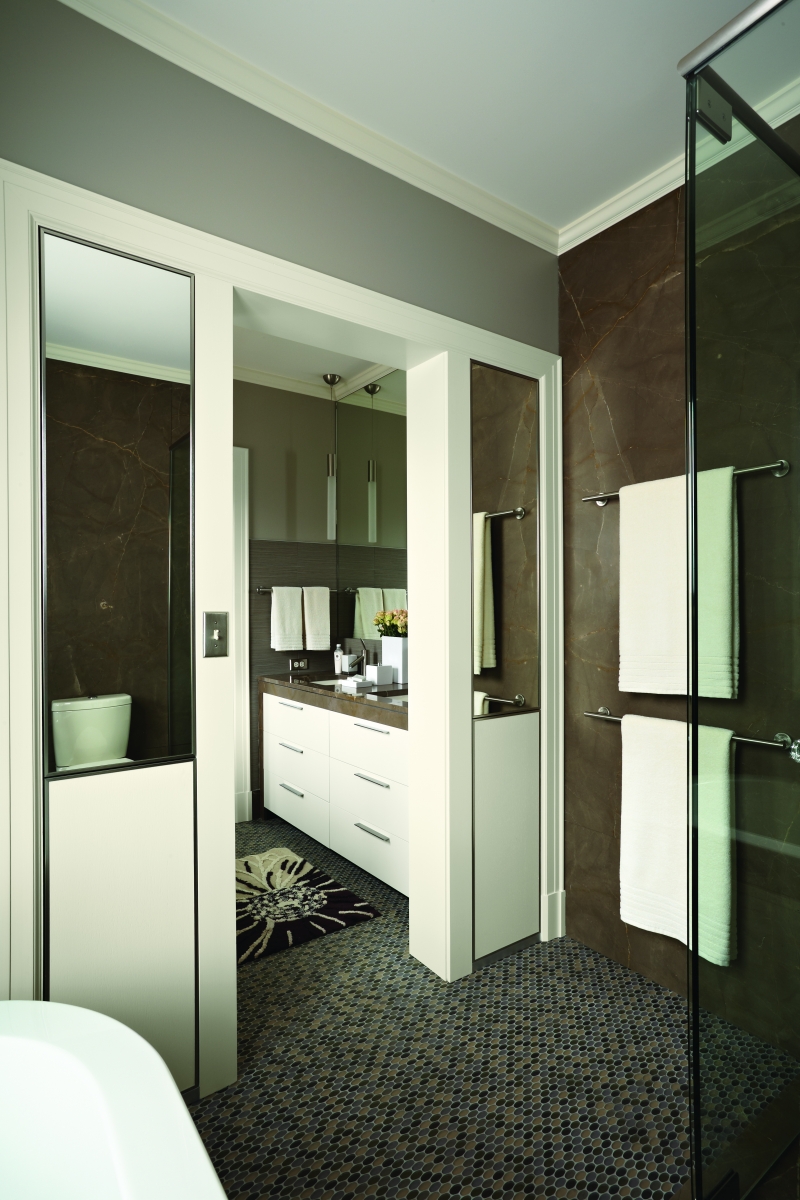
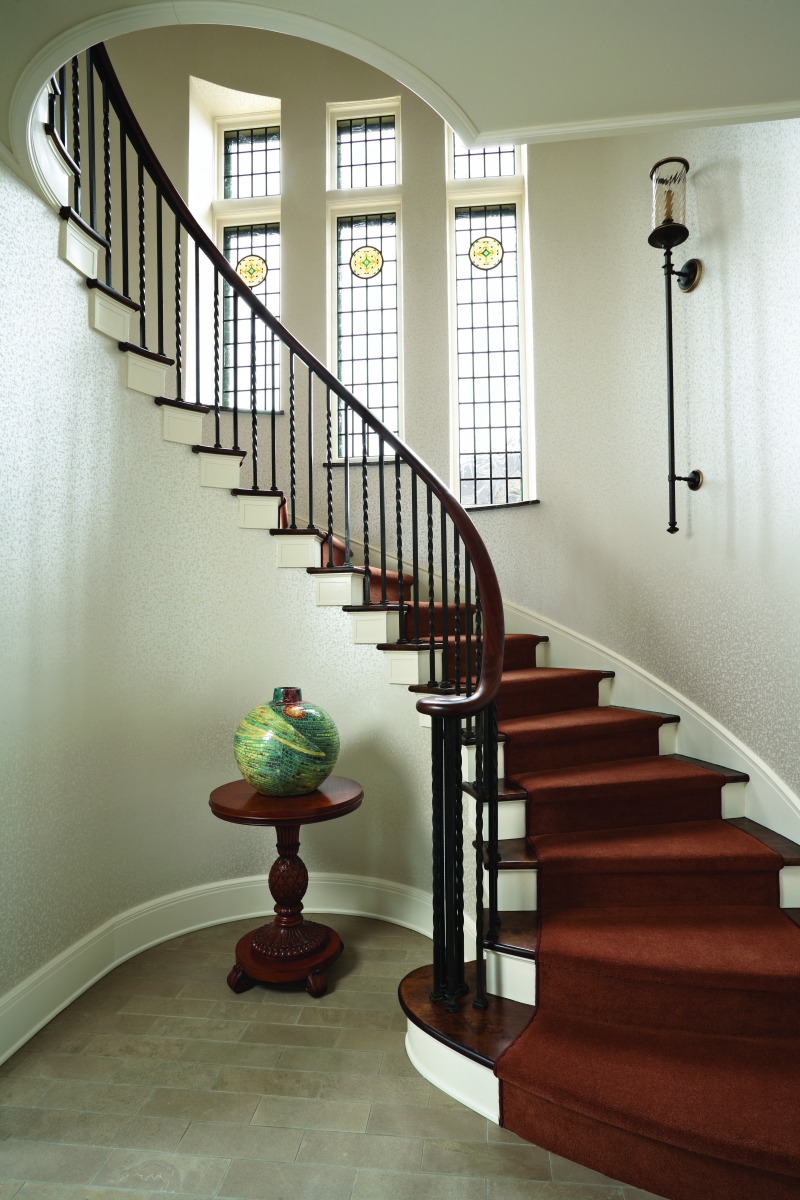
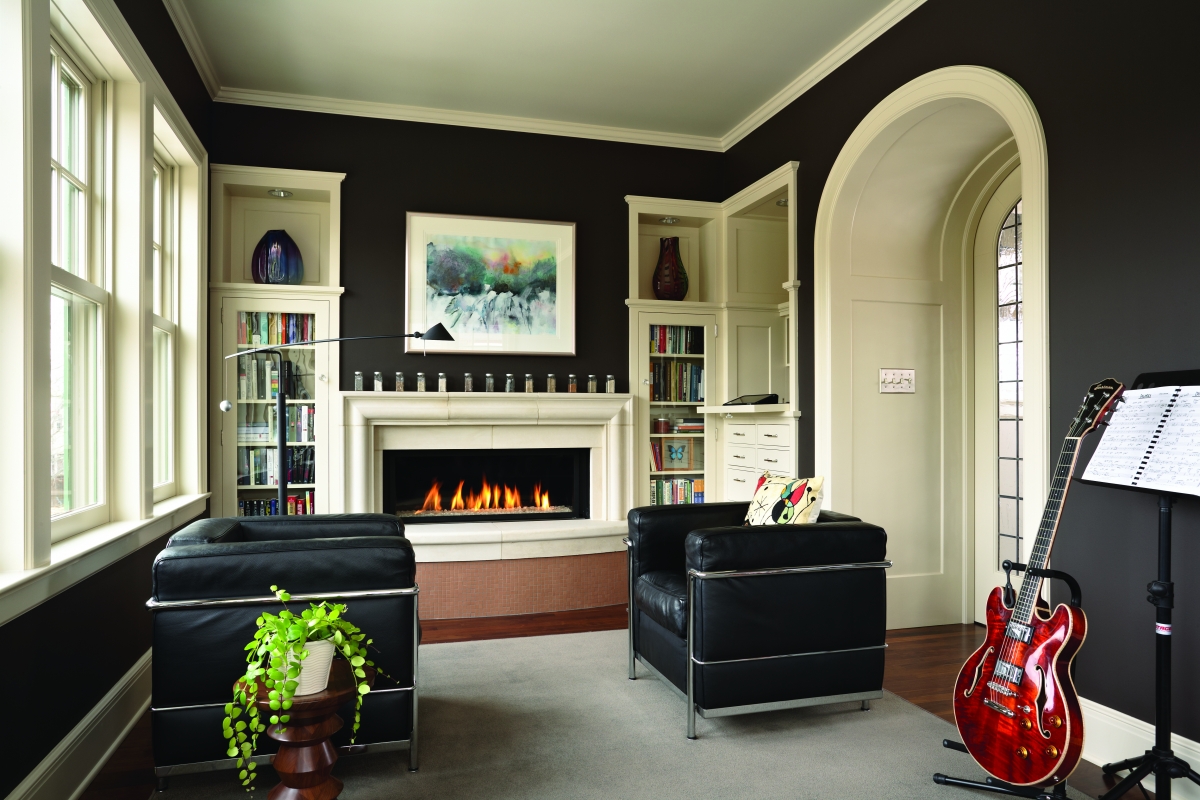
(Top left: the Olson-Siggs’ kitchen; Top right: the Sigg family’s master bath; Lower left: the staircase/hallway shared by the Olson and Olson-Sigg families; Lower right: the Olson-Sigg family’s music room)







